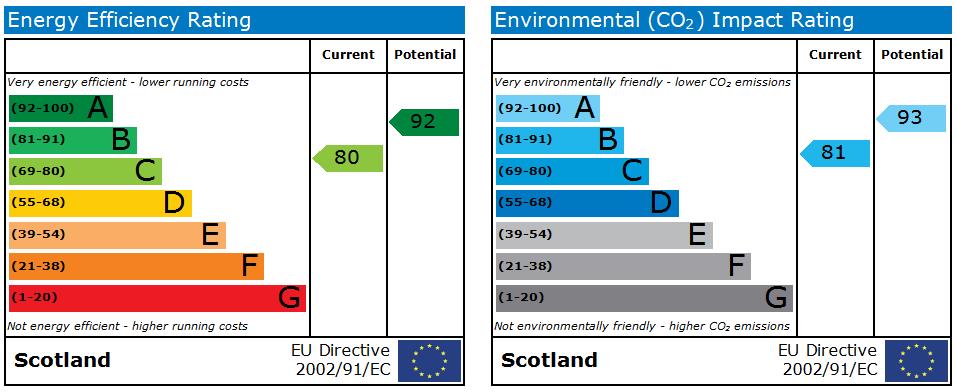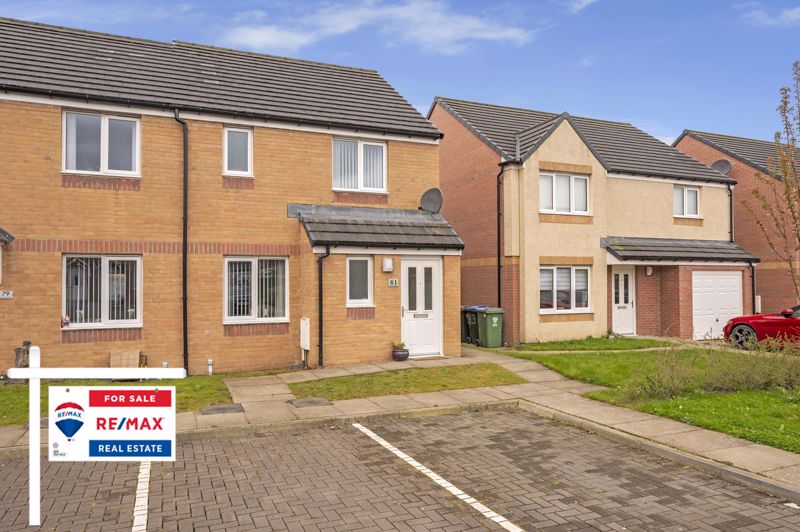Property For Sale in Dalwhamie Street, Kinross
Offers Over £195,000
Please enter your starting address in the form input below.
Please refresh the page if trying an alernate address.
- Beautiful 3-Bedroom End-Terrace Home
- Pretty Lounge
- Bespoke Kitchen/Diner
- 3 Spacious Bedrooms
- 2 Bathrooms & W.C
- Stunning Internal Styling
- Large Gardens
- Popular Development
**BEAUTIFUL 3 BEDROOM END-TERRACED VILLA!!**
Niall McCabe & RE/MAX Property are overjoyed to welcome to the market this gorgeous 3-bedroom, 2 bathroom, 1 reception, end-terraced villa located in popular & well-connected Kinross. The property boasts gorgeous interiors, with subtle styling and incredible room sizes. Presented to the market in true ‘walk-in’ condition, the property is a true credit to the current owner and we advise a swift viewing!
The town of Kinross enjoys a scenic setting on the shores of Loch Leven. It is to be found amid panoramic open countryside and surrounding hills. The location offers excellent access to many of Scotland’s major cities via the M90 motorway. Kinross benefits from Park and Ride facilities giving commuters easy access to cities including Edinburgh, Perth and Dundee while the rail network can be accessed at Cowdenbeath, Dunfermline, Inverkeithing and Perth.
The home report can be downloaded from our website.
Freehold
Council tax band C
There are No Factor Fees
These particulars are prepared on the basis of information provided by our clients. Every effort has been made to ensure that the information contained within the Schedule of Particulars is accurate. Nevertheless, the internal photographs contained within this Schedule/ Website may have been taken using a wide-angle lens. All sizes are recorded by electronic tape measurement to give an indicative, approximate size only. Floor plans are demonstrative only and not scale accurate. Moveable items or electric goods illustrated are not included within the sale unless specifically mentioned in writing. The photographs are not intended to accurately depict the extent of the property. We have not tested any service or appliance. This schedule is not intended to and does not form any contract. It is imperative that, where not already fitted, suitable smoke alarms are installed for the safety for the occupants of the property. These must be regularly tested and checked. Please note all the surveyors are independent of RE/MAX Property. If you have any doubt or concerns regarding any aspect of the condition of the property you are buying, please instruct your own independent specialist or surveyor to confirm the condition of the property - no warranty is given or implied.
Rooms
Entrance Hallway - 11' 2'' x 4' 3'' (3.40m x 1.30m)
Bright & fresh hallway offering a glimpse of the stylish interiors to follow, from here you access the lounge, W.C & a stairway to the upper level.
Lounge - 15' 9'' x 12' 0'' (4.79m x 3.65m)
Beautifully styled lounge, that’s located to the front of the property and commands views over the surrounding area. It has been freshly styled & modernised and is the ideal spot to relax. The room benefits from a neutral wall design, plush carpeting & central lighting.
Kitchen/Diner - 15' 11'' x 10' 3'' (4.84m x 3.12m)
Spanning the entire width of the home, the kitchen/diner is set as the ‘hub’ of the home. It boasts a selection of base & wall mounted white high gloss units with complimenting splashback design. There is a selection of neatly integrated appliances, along with gorgeous floor design, patio doors to the rear garden & a dedicated dining area.
W.C - 6' 10'' x 3' 9'' (2.09m x 1.14m)
Striking 2-piece W.C – comprising of a crisp, white suite & a glazed window overlooking the front – which, in-turn floods the room with light.
Bedroom 1 - 10' 9'' x 9' 11'' (3.27m x 3.02m)
The master bedroom is of fabulous proportions and has been decorated in tasteful tones. It benefits from plush, carpeted flooring, a front facing window, fitted storage & an en-suite.
En-Suite - 8' 2'' x 5' 7'' (2.50m x 1.69m)
Gorgeous 3-piece en-suite comprising of double shower enclosure, wash hand basin & W.C – all built into striking tiling.
Bedroom 2 - 10' 10'' x 8' 2'' (3.30m x 2.48m)
A further spacious double room located to the rear of the home, which is drenched in the afternoon sunshine. The room enjoys ample floorspace for various furniture formations.
Bedroom 3 - 7' 9'' x 7' 3'' (2.35m x 2.22m)
Spacious single room, which could be used flexibly depending on the individual purchaser. Flooring is luxurious laminate flooring, central lighting & several power points.
Family Bathroom - 8' 2'' x 6' 0'' (2.48m x 1.83m)
Completing the upper accommodation is this stunning 3-piece family bathroom which benefits from having a gorgeous, large bathtub, wash hand basin & W.C. Flooring is stylish & complimented perfectly by the wall covering/tile design.
Exterior
Externally, the property is accompanied by on-street parking, and a pretty front garden. The rear space has been laid to lawn, and benefits from having a sun-drenched patio – the ideal spot to relax with family & friends.
Request A Viewing
Photo Gallery
EPC

Floorplans (Click to Enlarge)
Nearby Places
| Name | Location | Type | Distance |
|---|---|---|---|
Kinross KY13 8RG
Remax Property - Livingston

RE/MAX Property
RE/MAX House
Fairbairn Road
Livingston
EH54 6TS
Tel: 01506 418555 | Fax: 01506 418899 | Email: info@remax-livingston.net
Properties for Sale by Region | Properties to Let by Region |
Privacy Policy | Cookie Policy |
Client Money Protection Certificate
©
RE/MAX Property, Livingston. All rights reserved.
Powered by Expert Agent Estate Agent Software
Estate agent websites from Expert Agent
Each office is Independently Owned and Operated
LARN: 1805004
RE/MAX International
Argentina • Albania • Austria • Belgium • Bosnia and Herzegovina • Brazil • Bulgaria • Cape Verde • Caribbean/Central America • North America • South America • China • Colombia • Croatia • Cyprus • Czech Republic • Denmark • Egypt • England • Estonia • Ecuador • Finland • France • Georgia • Germany • Greece • Hungary • Iceland • Ireland • Israel • Italy • India • Latvia • Lithuania • Liechenstein • Luxembourg • Malta • Middle East • Montenegro • Morocco • New Zealand • Micronesia • Netherlands • Norway • Philippines • Poland • Portugal • Romania • Scotland • Serbia • Slovakia • Slovenia • Spain • Sweden • Switzerland • Turkey • Thailand • Uruguay • Ukraine • Wales






































 3
3  2
2  1
1 Mortgage Calculator
Mortgage Calculator


