Property For Sale in Magdalene Avenue, Edinburgh
OFFERS OVER £215,000
Please enter your starting address in the form input below.
Please refresh the page if trying an alernate address.
- 3 Bedroom Family Home
- Large Front and Rear gardens
- Driveway
- Primary & Secondary schools nearby
- Potential for expansion/further development
- EPC Rating - E
Elle Myers and RE/MAX Property Marketing Centre - Edinburgh are delighted to bring to the market a rare opportunity for a wonderful family home. This 3 bed property on Magdalene Avenue has plenty of potential and scope for adding a personalised touch with interior design. There are well maintained front and rear gardens with a driveway allowing offroad parking. The large rear garden has enough space to add an additional extension, subject to planning, which would add an abundance of additional living space. The property has 3 double bedrooms and a family bathroom. There is a large living room with the original floorboards in place and dual aspect windows allowing natural light to flow through the space. A spacious hallway leads into the kitchen and there is a breadth of built in cupboards throughout the property giving more than enough space for storage. There is ample loft space that could also be a canvas to adding an additional room, subject to planning. The location of the property is perfectly suitable for families as there are primary and secondary schools within 5 mins walking distance. There are supermarkets and local amenities within very close proximity as well as Brunstane station and bus routes connecting to the city centre. The nearby neighbourhood of Portobello, within 15 mins walk, includes attractions such as Portobello Beach, Portobello swim centre, shops cafes and restaurants. 3D model visuals have been constructed, for use as inspiration, to showcase the breadth of opportunity that lies within this property. These designs can be used subject to planning. Viewing is essential to really see the possibilities of what this property could achieve.
Rooms
Entrance Hall
Spacious entrance hall with original wooden flooring. Doorways lead into the livingroom and kitchen. The stairwell is to the right. Front facing window allowing natural light into the hallway.
Living Room - 17' 11'' x 11' 9'' (5.47m x 3.59m)
Spacious living room with original floor boards and dual aspect windows emitting plenty of natural daylight. Fireplace with electric fireplace in situ and water heater enclosed.
Kitchen - 10' 0'' x 9' 9'' (3.06m x 2.96m)
Spacious kitchen overlooking the rear gardens. Equipped with washing machine and cooker. Electric oven and hob and ample storage cupboards and work tops for cooking.
Bedroom 1 - 13' 0'' x 6' 2'' (3.96m x 1.88m)
Front facing bedroom with original floorboards in place. Large built in cupboard.
Bedroom 2 - 10' 1'' x 9' 8'' (3.08m x 2.95m)
Front facing bedroom fitted with carpet and wallpaper.
Bedroom 3 - 13' 11'' x 7' 6'' (4.23m x 2.28m)
Rear facing bedroom with original floorboards in place. Overlooking the garden.
Family Bathroom - 7' 7'' x 5' 3'' (2.32m x 1.61m)
Family bathroom with large walk in shower, basin and WC. There is space to upgrade to a bath and shower unit. Window overlooking the rear garden. Tiled floor.
Gardens
Request A Viewing
Photo Gallery
EPC
No EPC availableFloorplans (Click to Enlarge)
Nearby Places
| Name | Location | Type | Distance |
|---|---|---|---|
Edinburgh EH15 3BQ
Remax Property - Livingston

RE/MAX Property
RE/MAX House
Fairbairn Road
Livingston
EH54 6TS
Tel: 01506 418555 | Fax: 01506 418899 | Email: info@remax-livingston.net
Properties for Sale by Region | Properties to Let by Region |
Privacy Policy | Cookie Policy |
Client Money Protection Certificate
©
RE/MAX Property, Livingston. All rights reserved.
Powered by Expert Agent Estate Agent Software
Estate agent websites from Expert Agent
Each office is Independently Owned and Operated
LARN: 1805004
RE/MAX International
Argentina • Albania • Austria • Belgium • Bosnia and Herzegovina • Brazil • Bulgaria • Cape Verde • Caribbean/Central America • North America • South America • China • Colombia • Croatia • Cyprus • Czech Republic • Denmark • Egypt • England • Estonia • Ecuador • Finland • France • Georgia • Germany • Greece • Hungary • Iceland • Ireland • Israel • Italy • India • Latvia • Lithuania • Liechenstein • Luxembourg • Malta • Middle East • Montenegro • Morocco • New Zealand • Micronesia • Netherlands • Norway • Philippines • Poland • Portugal • Romania • Scotland • Serbia • Slovakia • Slovenia • Spain • Sweden • Switzerland • Turkey • Thailand • Uruguay • Ukraine • Wales

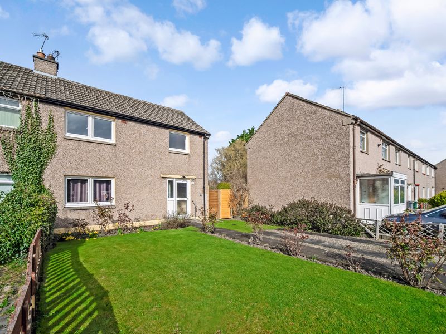
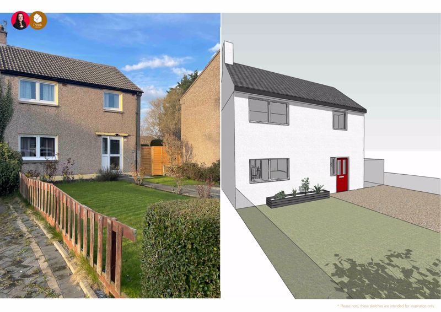
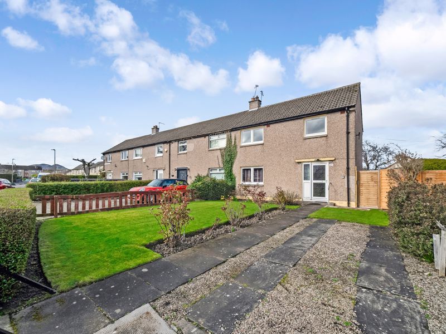
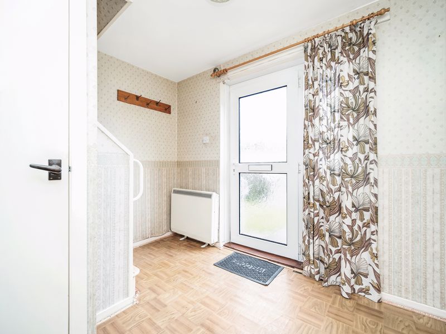

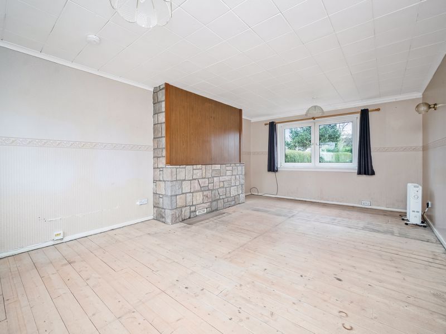


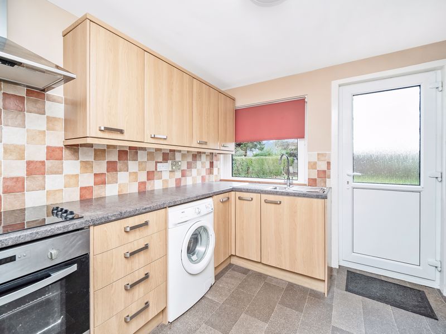

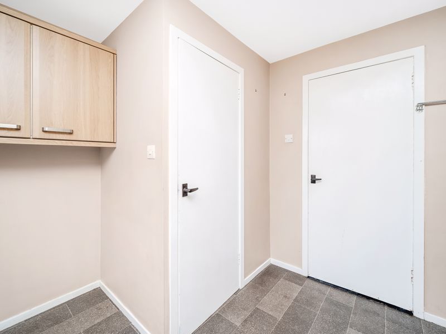
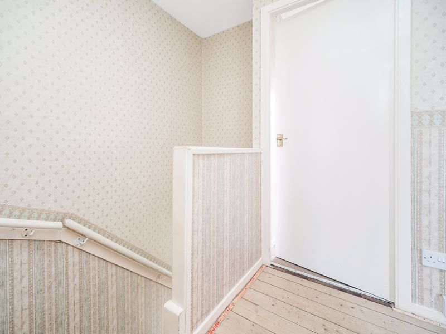
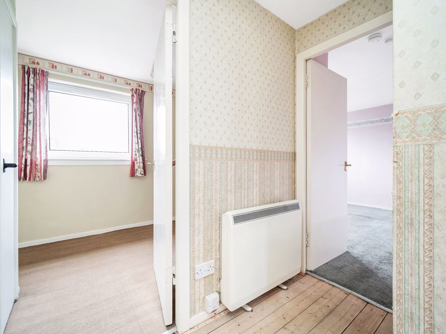
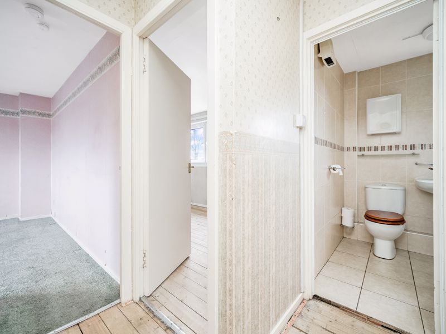
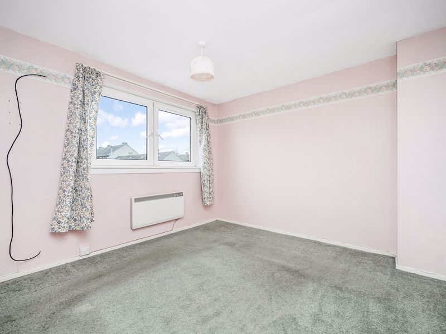
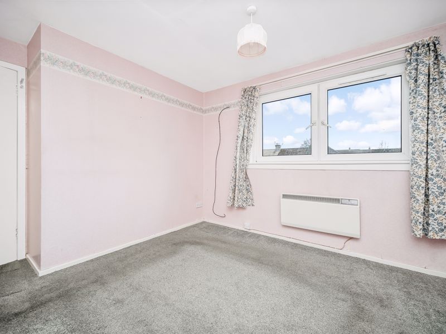
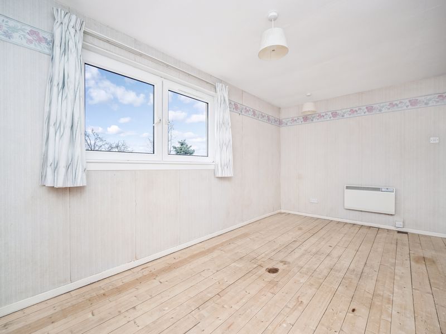
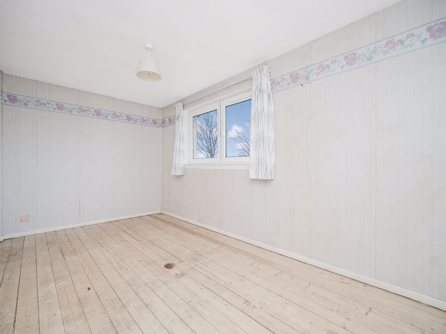
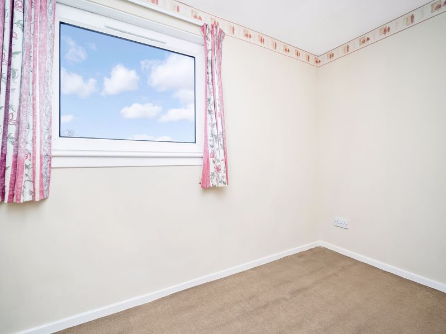
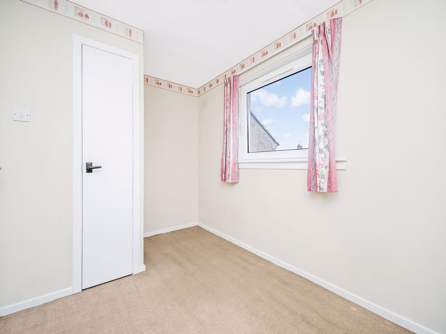
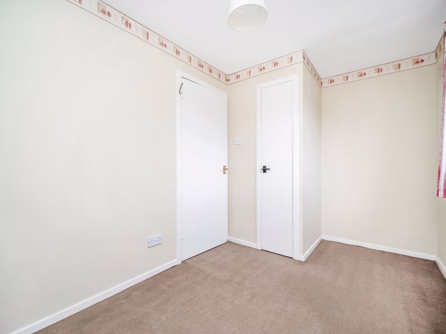
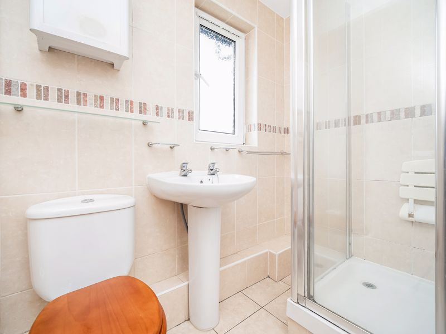
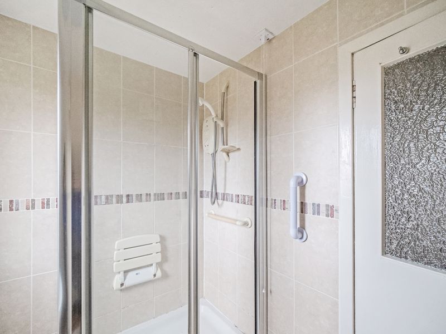
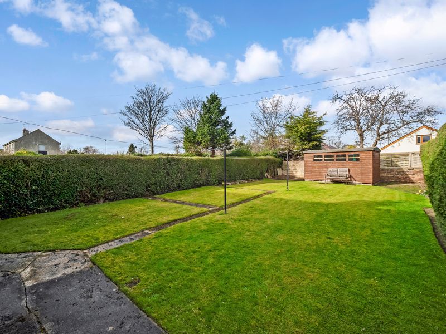
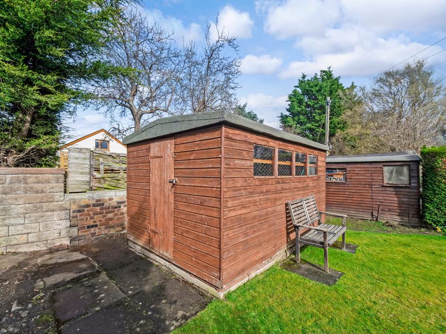
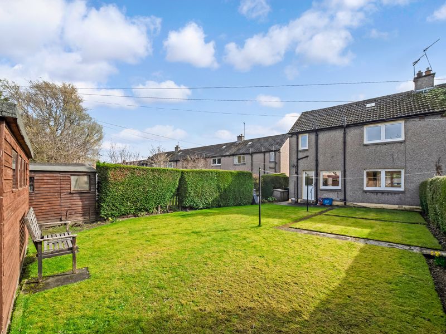

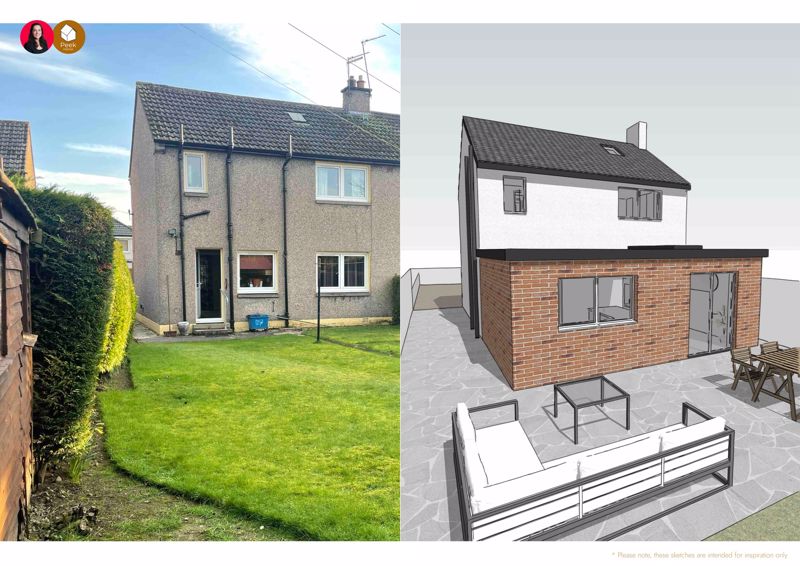
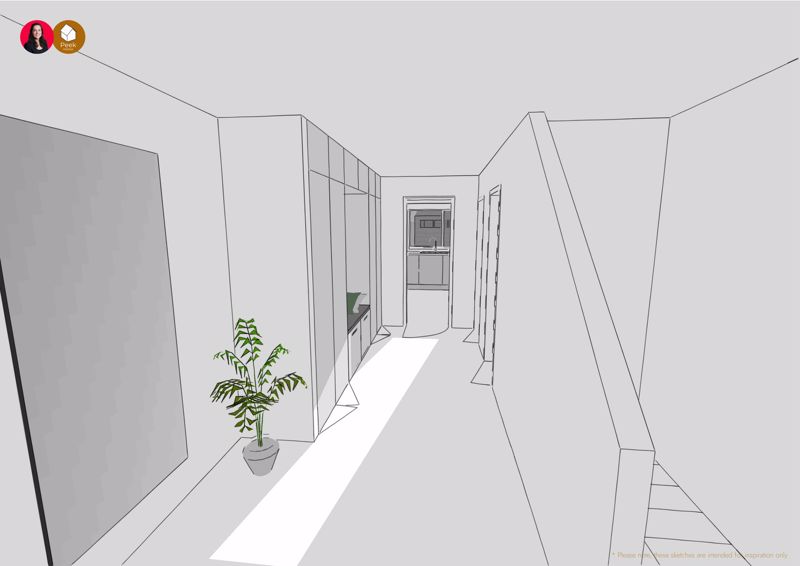
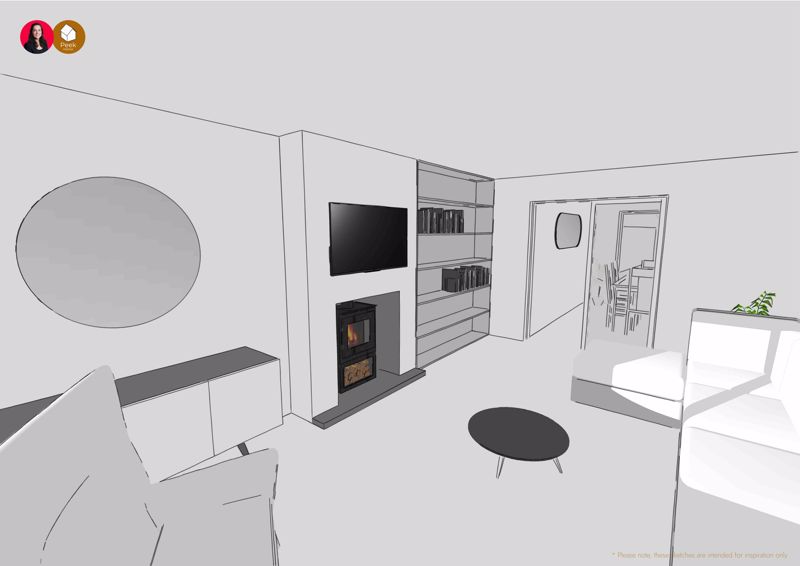

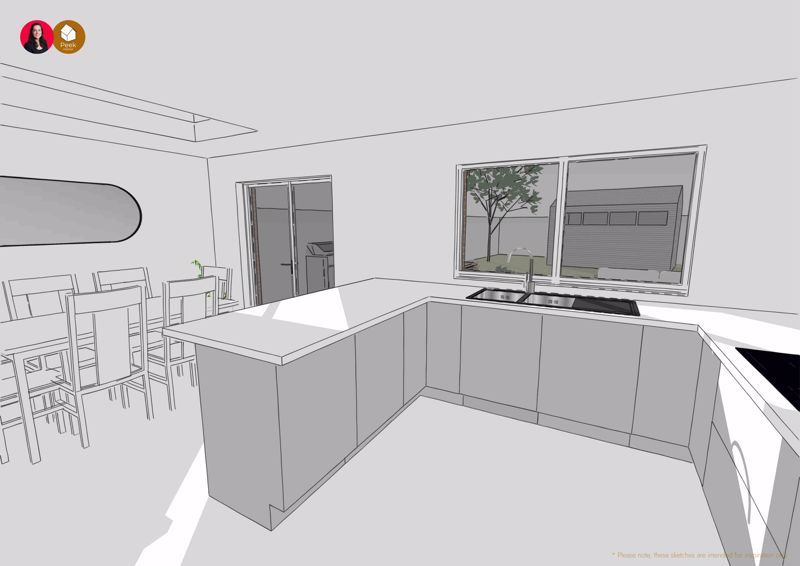
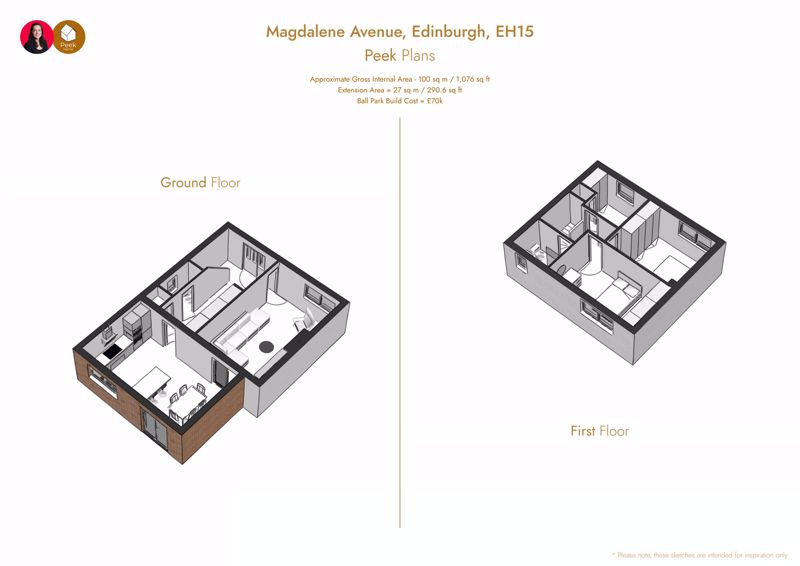
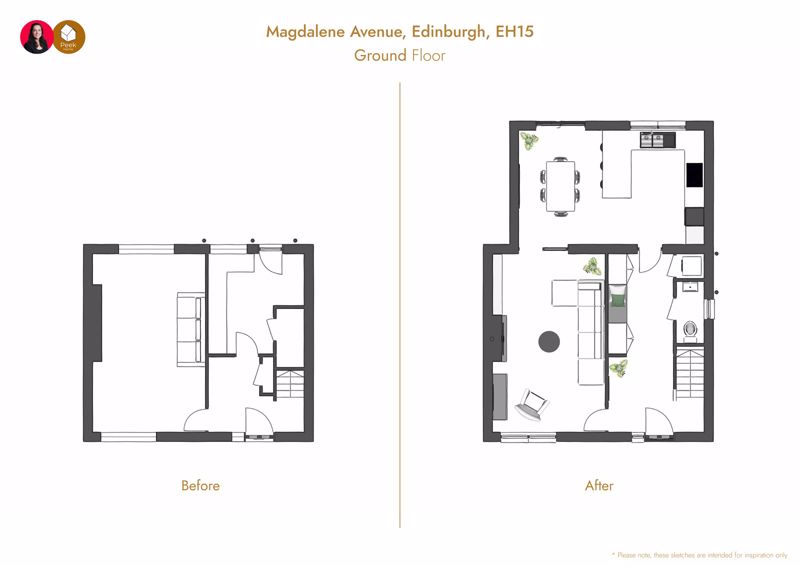





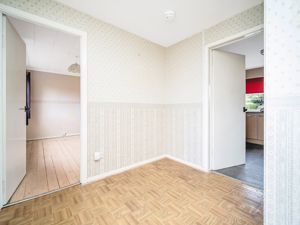

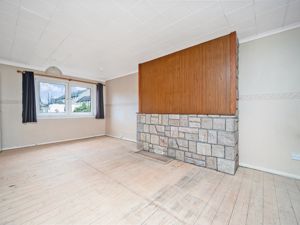
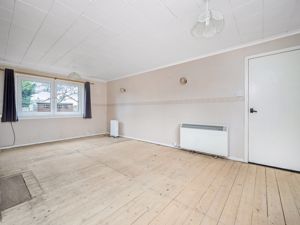

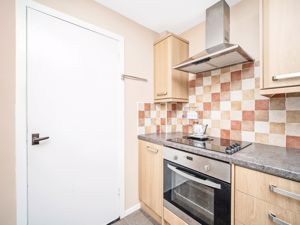
















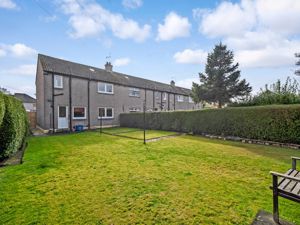



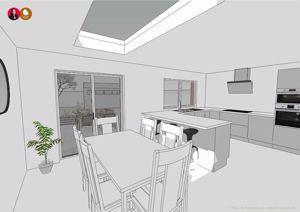



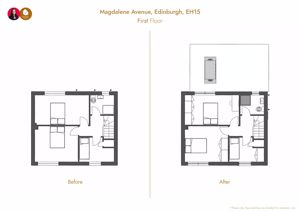
 3
3  1
1  1
1 Mortgage Calculator
Mortgage Calculator
