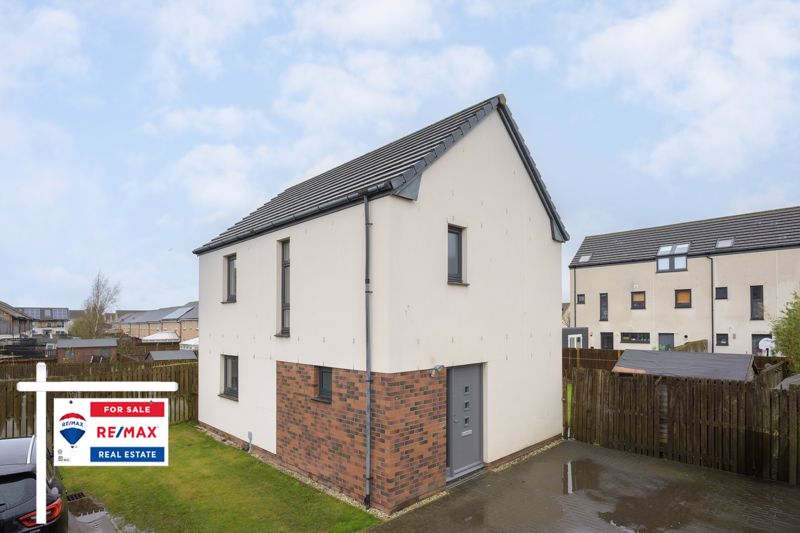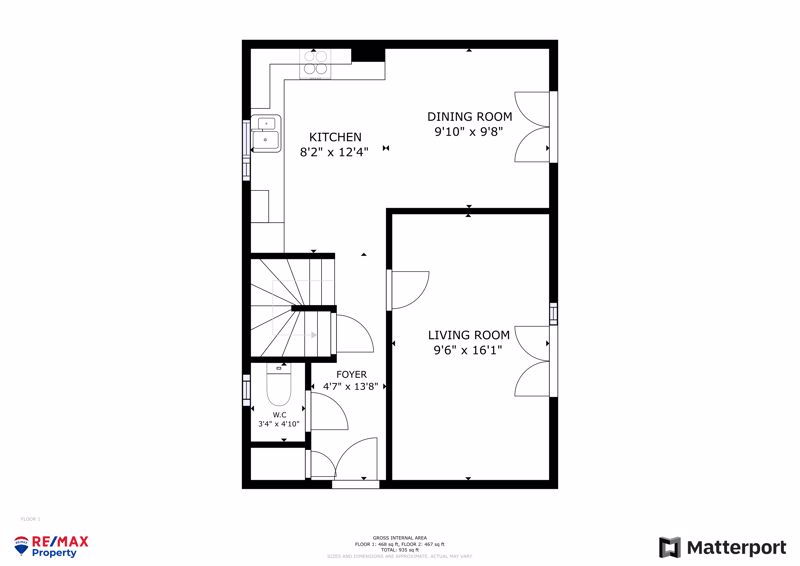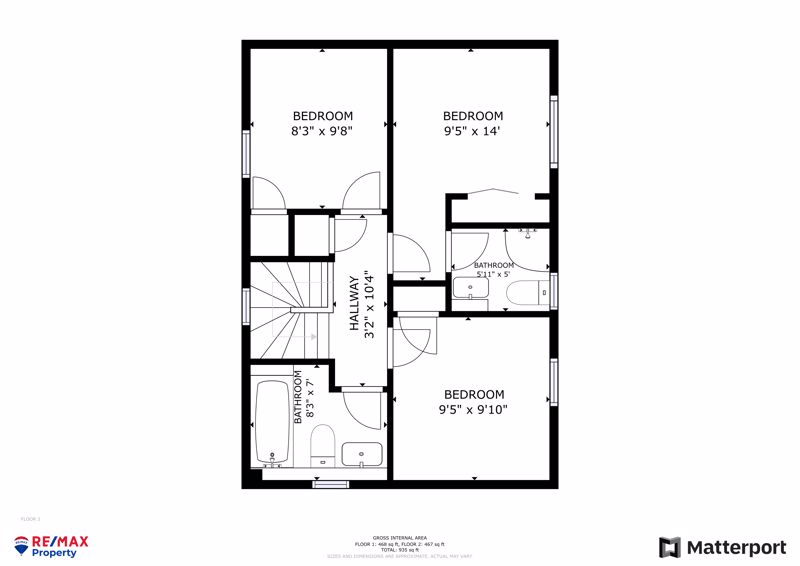Property For Sale in George Grieve Way, Tranent
Fixed £270,000
Please enter your starting address in the form input below.
Please refresh the page if trying an alernate address.
- Sublime Detached Villa
- Fabulous & Private Plot
- Large Lounge
- Gorgeous Kitchen/Diner
- 3 Double Bedrooms
- 3 Bathrooms
- Spacious Driveway
- Popular, Well-Connected Development
**EXQUISITE 3 BEDROOM DETACHED VILLA WITH LARGE GARDENS**
Niall McCabe and RE/MAX Property are thrilled to offer to the market this executive detached home which offers beautiful décor and is situated close to all local amenities. Nestling in the ever desirable and well-established George Grieve Way, this spacious three-bedroom, three-bathroom, one reception, detached house has been beautifully styled and presented. A sun-drenched rear garden, beautiful decor, local amenities and a conveniently central location, have combined to make this home a hard act to follow. The home has been styled to an exacting finish throughout and would be perfect for all ages and stages alike.
Tranent is surrounded by open countryside and close to award-winning beaches and golf courses, It offers a terrific environment for families and is equally appealing to commuting professionals, seeking excellent connectivity to Edinburgh and beyond. There are a variety of amenities available locally including cafes, restaurants and big name supermarkets a short drive away. There is also schooling available locally at all levels with the local primary school being only a short walk away.
The home report can be downloaded from our website.
Tenure: Freehold
Council Tax Band: E
Factor Fee: No - Greenbelt
These particulars are prepared on the basis of information provided by our clients. Every effort has been made to ensure that the information contained within the Schedule of Particulars is accurate. Nevertheless, the internal photographs contained within this Schedule/ Website may have been taken using a wide-angle lens. All sizes are recorded by electronic tape measurement to give an indicative, approximate size only. Floor plans are demonstrative only and not scale accurate. Moveable items or electric goods illustrated are not included within the sale unless specifically mentioned in writing. The photographs are not intended to accurately depict the extent of the property. We have not tested any service or appliance. This schedule is not intended to and does not form any contract. It is imperative that, where not already fitted, suitable smoke alarms are installed for the safety for the occupants of the property. These must be regularly tested and checked. Please note all the surveyors are independent of RE/MAX Property. If you have any doubt or concerns regarding any aspect of the condition of the property you are buying, please instruct your own independent specialist or surveyor to confirm the condition of the property - no warranty is given or implied.
Rooms
Entrance Hallway - 13' 7'' x 4' 6'' (4.14m x 1.37m)
Enter via gorgeous grey door which leads into the welcoming hallway that gives access to the lounge, kitchen/diner, and cloakroom with stairs rising to the upper level. There is also spot lighting and ceramic tiled flooring.
Lounge - 15' 11'' x 9' 4'' (4.84m x 2.85m)
Leading off the hallway is a bright, contemporary styled living room, which is enhanced by crisp whites & stunning tiled flooring, the living area offers plenty of room for comfortable seating arrangements and offers an attractive space to relax in. There are also beautiful French Doors spilling out onto the rear garden, which allow ample light to flood the room.
Kitchen/Diner - 17' 10'' x 12' 4'' (5.43m x 3.77m)
A gorgeous dual aspect space, the contemporary dining kitchen is equipped with a wide range of modern base and wall mounted handless cabinetry. Which is supplemented by plentiful workspace, contrasting worktop & splashback, integrated appliances, and lovely views onto the gardens. The room further benefits from having a designated dining space.
W.C - 4' 7'' x 3' 4'' (1.39m x 1.02m)
A lovely & freshly fitted 2-piece suite, comprising of wash hand basin sunk into trendy vanity & W.C. The room boasts gorgeous subway styled wall tiling and contrasting flooring.
Bedroom 1 - 13' 5'' x 9' 4'' (4.09m x 2.85m)
The master bedroom is a beautiful room with a window to the rear of the property and access to the en-suite. Central light fitting, cushion vinyl flooring, fitted wardrobes and a radiator.
En-Suite - 5' 10'' x 4' 9'' (1.79m x 1.46m)
Comprising of white WC and sink with a corner shower cubicle with power shower. Splash back tiling, central light fitting, chic flooring and radiator.
Bedroom 2 - 9' 9'' x 9' 4'' (2.97m x 2.85m)
A further double room which has been decorated in crisp, modern tones and has a large window overlooking the rear garden. It’s a great-sized bedroom with ample space for freestanding furniture.
Bedroom 3 - 9' 7'' x 8' 2'' (2.91m x 2.48m)
Bedroom 3 is a great sized double room which offers sumptuous, vinyl flooring, fresh styling and a large picture window.
Family Bathroom - 8' 2'' x 6' 3'' (2.48m x 1.90m)
Fabulous and spacious bathroom with an opaque window which floods the room with light. Comprising of white WC, sink and large bathtub with splash back design.
Exterior
Externally, the property enjoys well-manicured gardens. To the front there is a pretty lawn section, and a driveway. To the rear it has been fenced for optimum privacy, there is a vast lawn & lovely patio sections – ideal for Al Fresco dining!
Request A Viewing
Photo Gallery
EPC
Floorplans (Click to Enlarge)
Nearby Places
| Name | Location | Type | Distance |
|---|---|---|---|
Tranent EH33 2QT
Remax Property - Livingston

RE/MAX Property
RE/MAX House
Fairbairn Road
Livingston
EH54 6TS
Tel: 01506 418555 | Fax: 01506 418899 | Email: info@remax-livingston.net
Properties for Sale by Region | Properties to Let by Region |
Privacy Policy | Cookie Policy |
Client Money Protection Certificate
©
RE/MAX Property, Livingston. All rights reserved.
Powered by Expert Agent Estate Agent Software
Estate agent websites from Expert Agent
Each office is Independently Owned and Operated
LARN: 1805004
RE/MAX International
Argentina • Albania • Austria • Belgium • Bosnia and Herzegovina • Brazil • Bulgaria • Cape Verde • Caribbean/Central America • North America • South America • China • Colombia • Croatia • Cyprus • Czech Republic • Denmark • Egypt • England • Estonia • Ecuador • Finland • France • Georgia • Germany • Greece • Hungary • Iceland • Ireland • Israel • Italy • India • Latvia • Lithuania • Liechenstein • Luxembourg • Malta • Middle East • Montenegro • Morocco • New Zealand • Micronesia • Netherlands • Norway • Philippines • Poland • Portugal • Romania • Scotland • Serbia • Slovakia • Slovenia • Spain • Sweden • Switzerland • Turkey • Thailand • Uruguay • Ukraine • Wales















































 3
3  3
3  1
1 Mortgage Calculator
Mortgage Calculator


