Property Sold STC in Ferniehill Road, Edinburgh
FIXED PRICE £225,000
Please enter your starting address in the form input below.
Please refresh the page if trying an alernate address.
- Immaculately presented modern decor, terraced home
- 3 double bedrooms
- Bright spacious lounge
- Dining Kitchen
- Private front and back garden
- Beautiful views of Arthurs Seat & Edinburgh Castle
- Highly desired area with local amenities and schools
- Double glazing
- Energy rating C
- On street parking
NOW A FIXED PRICE at Home Report Value
Rosie Moohan and RE/MAX are delighted to present this beautifully presented Mid Terraced House with Lovely Open Views in the highly desirable area of Ferniehill. Early viewing is recommended to fully appreciate this exceptional property. Contact us to schedule a viewing: This email address is being protected from spambots. You need JavaScript enabled to view it..
Move-in ready with modern beautiful decor, this three-bedroom mid-terraced property offers flexible family accommodation over two floors with convenient access to Edinburgh's Royal Infirmary, City Bypass, and Straiton Retail Park. The property is in immaculate condition, boasting private front and back gardens with fantastic open views towards Edinburgh Castle and Arthur's Seat from the rear bedrooms.
LOCATION Ideally situated for the Edinburgh Royal Infirmary at Little France and Fernieside Recreation Ground and playpark, this property is nestled in an established residential area. Local shops are nearby, with additional amenities at Gilmerton crossroads and a Morrisons Supermarket off Gilmerton Road. Cameron Toll Shopping Centre, which includes a Sainsbury Supermarket, is within easy reach, as is Straiton Retail Park, featuring an M&S Food Hall, Boots, Argos, Next, Asda, and Sainsbury Supermarket, along with Ikea. Other nearby attractions include Liberton Golf Course and scenic walks along Ellen’s Glen and Hyvot Bank Valley Park. The area boasts a selection of schools, including Liberton High, and excellent bus services to the City Centre and other parts of Edinburgh. Additionally, the property offers convenient access to the City Bypass, main routes in and out of the City, and the motorway network across central Scotland. Contact Rosie Moohan and RE/MAX now to arrange a viewing.
The property comprises: Hallway - Lounge - Kitchen - Family Bathroom - 3 Double Bedrooms - On-street parking - Gas central heating - Double glazing - Council Tax Band B - Energy Rating C
Rooms
Front garden
The front garden with a southeast exposure, presents a tranquil greenery. Its peaceful ambiance invites various uses, providing a welcoming space to unwind or enjoy outdoor activities.
Lounge - 14' 3'' x 13' 2'' (4.35m x 4.02m)
The lovely bright and spacious lounge is accessed through the hallway and has large double glazed windows overlooking the front area. Modern decor and a fireplace adds to the cozy ambience.
Dining Kitchen - 18' 1'' x 14' 2'' (5.51m x 4.33m)
This modern spacious kitchen is equipped with all necessary appliances, providing ample storage and sleek countertops, perfect for cooking and dining.
Family Bathroom - 7' 1'' x 7' 1'' (2.17m x 2.16m)
The modern family bathroom features a 3-piece suite, complete with a WC, rainfall shower and sink. Ideal for those seeking a spacious bathroom to relax and unwind in.
Master bedroom - 12' 8'' x 10' 10'' (3.87m x 3.30m)
The generously-proportioned master bedroom has large rear facing windows, providing excellent natural light and stunning views of Arthur's Seat. The bedroom also benefits from fitted wardrobes, providing superb storage and hanging space. Fitted carpet. Radiator.
Bedroom 2 - 14' 5'' x 9' 7'' (4.39m x 2.93m)
The 2nd double bedroom is a bright, front facing bedroom with fitted carpet and radiator. Large window to the front providing plenty of natural light. Ample space with built-in wardrobes.
Bedroom 3 - 12' 8'' x 9' 1'' (3.85m x 2.76m)
The 3rd double bedroom is a bright space with a window to the front of the property. Ample storage space with built in cupboard. Fitted carpet. Radiator.
Rear Garden
The enclosed and private rear garden has a peaceful, leafy green outlook with a paved area to enjoy seating. It captures the sun throughout the day as it faces north west to the rear.
Photo Gallery
EPC
No EPC availableFloorplans (Click to Enlarge)
Nearby Places
| Name | Location | Type | Distance |
|---|---|---|---|
Edinburgh EH17 7DA
Remax Property - Livingston

RE/MAX Property
RE/MAX House
Fairbairn Road
Livingston
EH54 6TS
Tel: 01506 418555 | Fax: 01506 418899 | Email: info@remax-livingston.net
Properties for Sale by Region | Properties to Let by Region |
Privacy Policy | Cookie Policy |
Client Money Protection Certificate
©
RE/MAX Property, Livingston. All rights reserved.
Powered by Expert Agent Estate Agent Software
Estate agent websites from Expert Agent
Each office is Independently Owned and Operated
LARN: 1805004
RE/MAX International
Argentina • Albania • Austria • Belgium • Bosnia and Herzegovina • Brazil • Bulgaria • Cape Verde • Caribbean/Central America • North America • South America • China • Colombia • Croatia • Cyprus • Czech Republic • Denmark • Egypt • England • Estonia • Ecuador • Finland • France • Georgia • Germany • Greece • Hungary • Iceland • Ireland • Israel • Italy • India • Latvia • Lithuania • Liechenstein • Luxembourg • Malta • Middle East • Montenegro • Morocco • New Zealand • Micronesia • Netherlands • Norway • Philippines • Poland • Portugal • Romania • Scotland • Serbia • Slovakia • Slovenia • Spain • Sweden • Switzerland • Turkey • Thailand • Uruguay • Ukraine • Wales


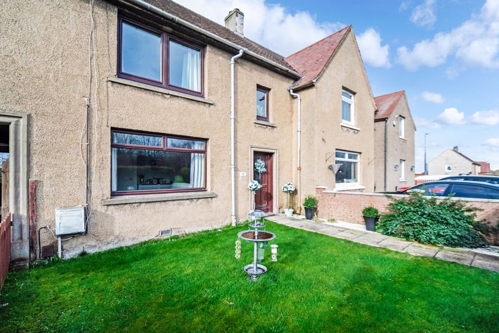
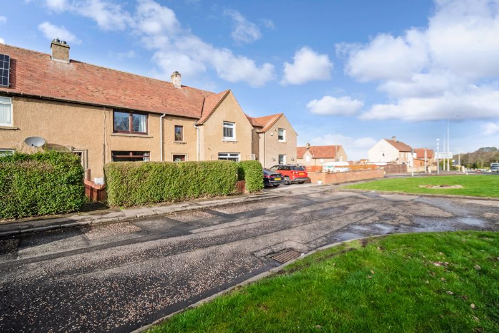
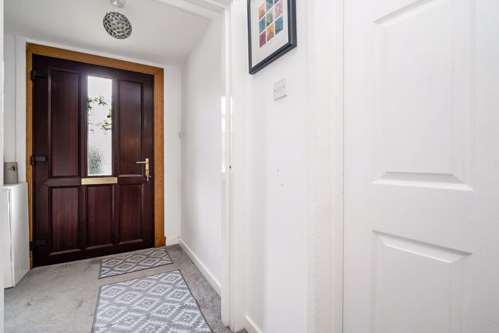
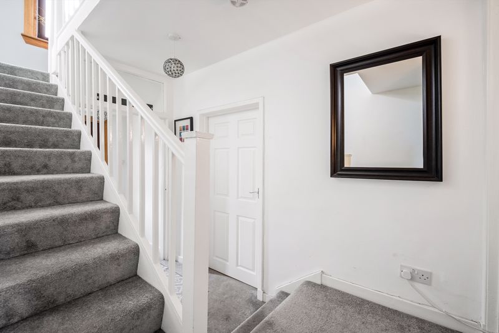
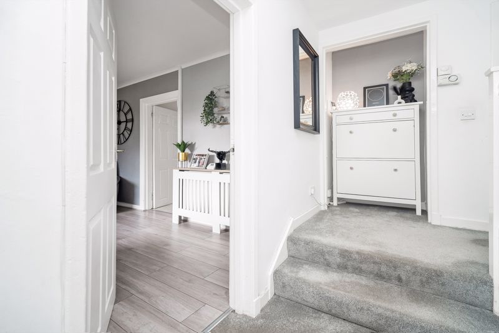
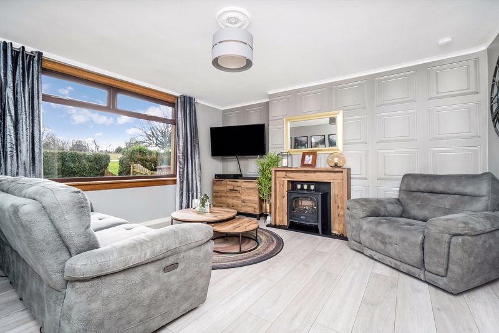

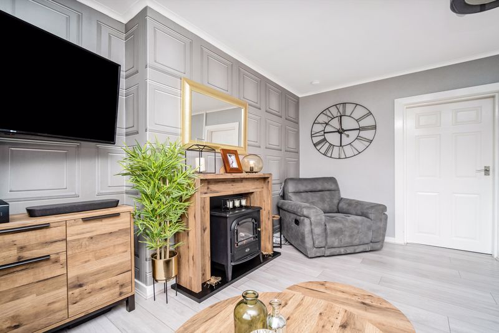
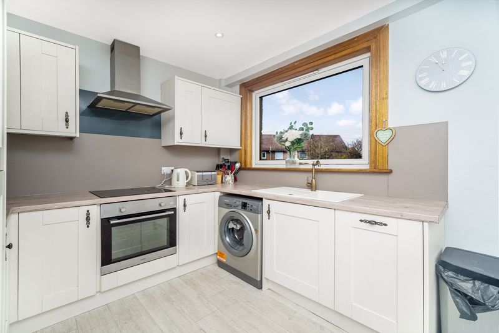
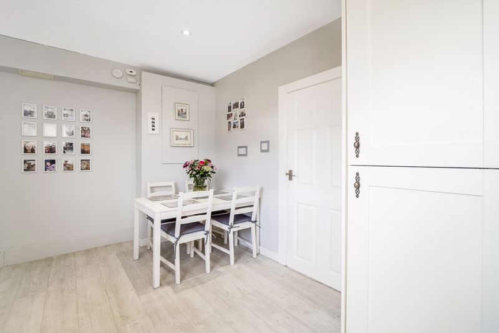
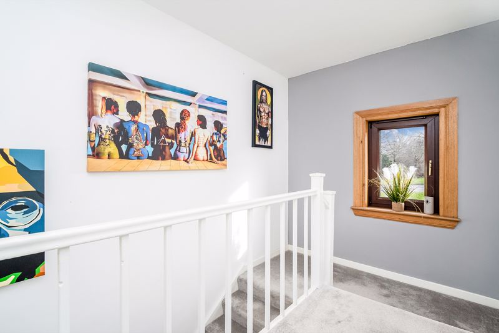
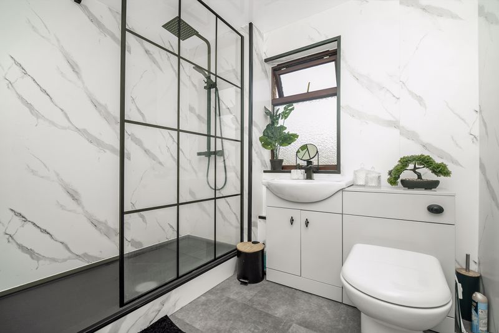
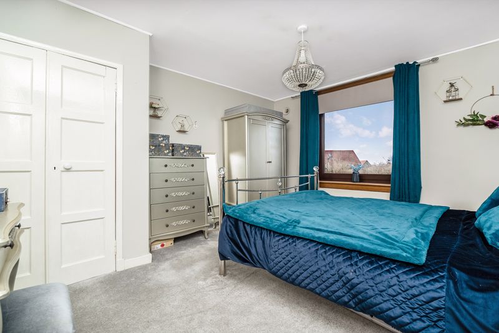
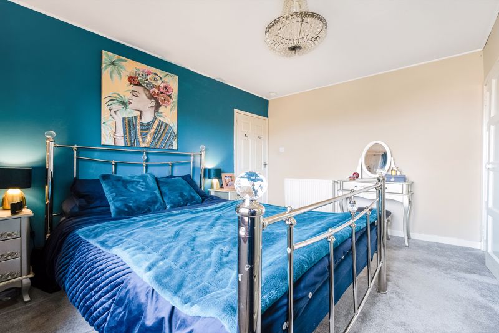
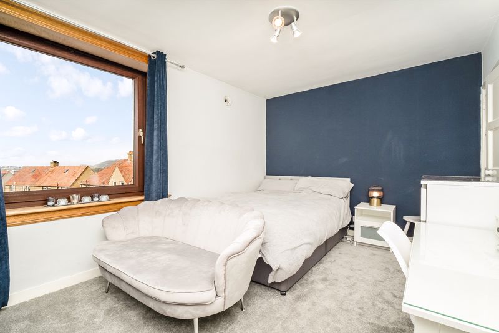
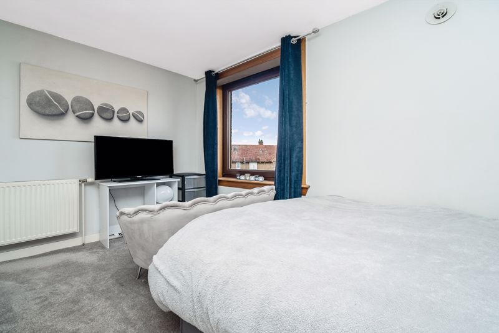
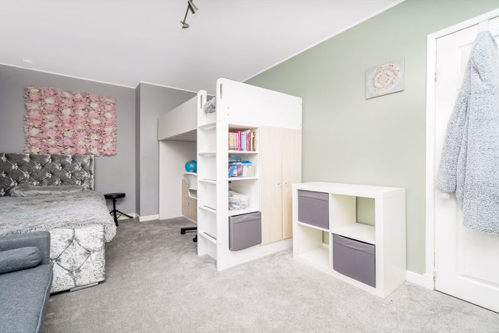

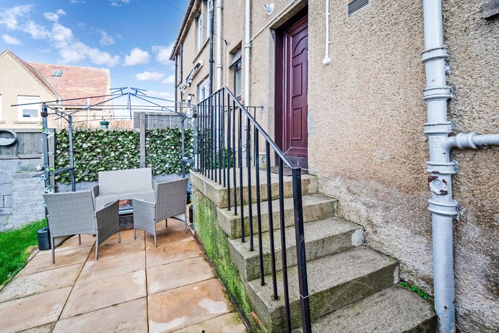
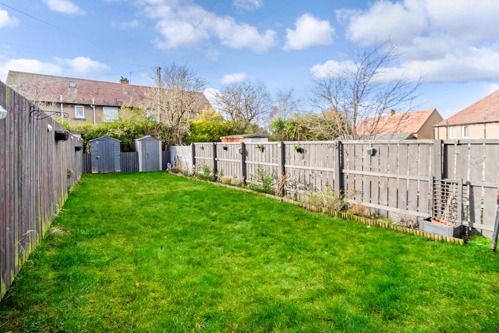
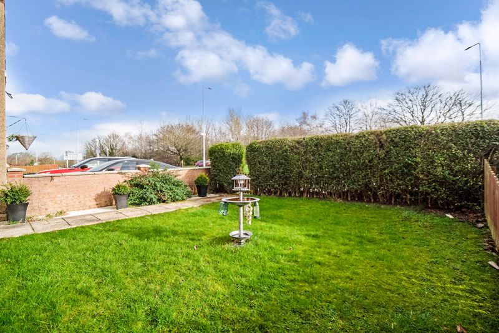
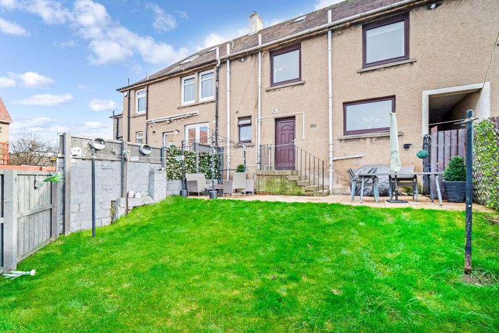






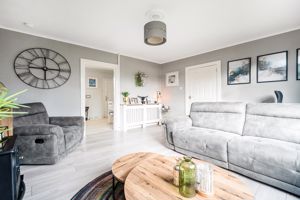










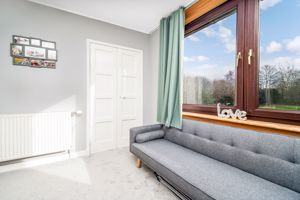




 3
3  1
1  1
1 Mortgage Calculator
Mortgage Calculator
