Property Sold STC in Mosside Terrace, Bathgate
Offers Over £219,000
Please enter your starting address in the form input below.
Please refresh the page if trying an alernate address.
- Detached Villa
- Highly Sought After Location
- Generous Lounge
- Dining Room
- Kitchen & Utility Room
- Downstairs WC
- 4/5 Bedrooms, 1 En-Suite
- Family Bathroom
- Gardens
***5 Bedroom Semi-Detached Family Townhouse in a Highly Sought After Location.**
**BOOK YOUR VIEWING TODAY**
Carol Lawton and RE/MAX Property are delighted to bring to the market this modern and well proportioned 5 bedroom semi-detached property, located in the highly sought after area of Wester Inch Village, Bathgate. Comprising; entrance hallway, lounge, dining kitchen, utility room, ground floor shower room, 5 Bedrooms, 1 with dressing room & en-suite, a family bathroom and front & rear gardens.
Wester Inch Village is a modern and newly developed area of Bathgate with its own primary school and is an extremely sought-after contemporary development.
The town of Bathgate has a wealth of local shops and facilities and is located 5 miles west of Livingston, where there are also excellent leisure and shopping facilities. The town is well served educationally at nursery, primary and secondary levels. There is an excellent primary school and sports centre within walking distance. Bathgate is a popular commuter town and the property is well situated for the railway station, which provides a fast service to Edinburgh and Glasgow, as well as easy access to the M8 and M9 motorways for Glasgow, Edinburgh and Stirling. There is a regular bus service which operates to Edinburgh and surrounding areas and a local bus service stops nearby. Edinburgh Airport is approximately 13 miles away.
Tenure: Freehold
Council Tax Band: E
Factor Fees: N/A
The home report can be downloaded from our website.
These particulars are prepared on the basis of information provided by our clients. Every effort has been made to ensure that the information contained within the Schedule of Particulars is accurate. Nevertheless, the internal photographs contained within this Schedule/ Website may have been taken using a wide-angle lens. All sizes are recorded by electronic tape measurement to give an indicative, approximate size only. Floor plans are demonstrative only and not scale accurate. Moveable items or electric goods illustrated are not included within the sale unless specifically mentioned in writing. The photographs are not intended to accurately depict the extent of the property. We have not tested any service or appliance. This schedule is not intended to and does not form any contract. It is imperative that, where not already fitted, suitable smoke alarms are installed for the safety for the occupants of the property. These must be regularly tested and checked. Please note all the surveyors are independent of RE/MAX Property. If you have any doubt or concerns regarding any aspect of the condition of the property you are buying, please instruct your own independent specialist or surveyor to confirm the condition of the property - no warranty is given or implied.
Rooms
Front & Side
A small grass area stretches around the side of the property and has a paved path leading to the glazed UPVC front door. A private parking space and bin storage area lay to the rear side of the property.
Entrance Hallway - 21' 11'' x 3' 4'' (6.68m x 1.01m)
Enter via a ½ glazed UPVC door into the bright hallway which then gives access to the dining kitchen, utility room, ground floor bedroom/family room, downstairs shower room and stairs to the upper levels. Central light fitting, under stair cupboard, carpeted flooring and a radiator.
Lounge - 17' 2'' x 12' 3'' (5.22m x 3.74m)
Situated on the first floor, a good sized room with 2 windows to the front of the property. Central light fitting, laminate flooring and 2 radiators.
Kitchen/Diner - 16' 8'' x 10' 4'' (5.08m x 3.14m)
A generous room with a rear facing window in the kitchen and a set of patio doors to the dining area accessing the rear garden. Comprising of base and wall units with complimentary worktops, splashback tiling and a stainless steel sink with a chrome mixer tap. Integrated gas hob, electric oven and extractor fan. Spotlights and chandelier style light fittings, tiled laminate flooring and a radiator. Plenty of space for a large dining table and chairs.
Utility Room - 9' 11'' x 5' 7'' (3.03m x 1.69m)
Handy room consisting of base units with complimentary work tops, stainless steel sink with chrome mixer tap and space for freestanding appliances. Central light fitting, tiled flooring and a radiator.
Ground Floor Bedroom / Family Room - 12' 3'' x 10' 1'' (3.73m x 3.07m)
Lovely room with a window to the front of the property, currently used as a bedroom. Central light fitting, carpeted flooring and a radiator.
Shower Room - 7' 9'' x 2' 10'' (2.36m x 0.87m)
This handy ground floor shower room consists of a WC, wash hand basin with chrome mixer tap & tiled splash back and a mains opertated shower cubicle with tiled walls and a glass door. Cental light fitting, tiled flooring and a radiator.
First Floor Landing - 9' 7'' x 7' 7'' (2.91m x 2.30m)
Carpeted stairs lead to the 1st floor landing, giving access to the lounge, 2 bedrooms, the family bathroom, stairs to the top floor and a storage cupboard. Central light fitting, carpeted flooring and a radiator.
Bedroom 3 - 12' 1'' x 9' 11'' (3.68m x 3.02m)
Located on the first floor, this big double room has a rear facing window and a built in double wardrobe. Central light fitting, carpeted flooring and a radiator.
Bedroom 5 - 7' 5'' x 7' 3'' (2.26m x 2.21m)
Also situated on the 1st floor, this single bedroom is perfect for guests. Central light fitting, carpeted flooring and a radiator.
Top Floor Landing - 7' 2'' x 7' 0'' (2.18m x 2.13m)
Carpeted stairs to the top floor give access to the 2 remaining bedrooms and a storage cupboard. Central light fitting, carpeted flooring and a radiator.
Master Bedroom - 11' 5'' x 9' 5'' (3.48m x 2.87m)
In prime position on the top floor, this fantastic space with a window to the front of the property and a partitioned dressing room including large double wardrobes and access to the attic via a ceiling hatch. Central light fitting, carpeted flooring and a radiator. Access to the En-suite
En-suite - 6' 4'' x 3' 10'' (1.94m x 1.17m)
Comprising of a white WC, sink with a chrome mixer tap and a walk-in shower cubicle with a mains operated shower and tiled walls. Central light fitting, tiled flooring, splash back tiling and a radiator.
Bedroom 2 - 13' 10'' x 8' 10'' (4.22m x 2.70m)
Also found on the top floor, another large double bedroom with wood laminate flooring, built in double wardrobe and a window to the rear. Central light fitting and a radiator.
Family Bathroom - 8' 3'' x 6' 0'' (2.51m x 1.83m)
Fabulous room comprising of a white WC, sink with a chrome mixer tap on a storage pedistal, and a bath with chrome taps and mains shower. Central light fitting, splash back tiled walls, wall cabinet, tiled flooring and a heated towel rail radiator.
Rear Garden
Fully enclosed garden space with a paved patio area, a decorative wall with 3 steps leads up to a lawn area with a path to the rear gate. The garden also benefits from an outside light, water tap and shed.
Photo Gallery
EPC
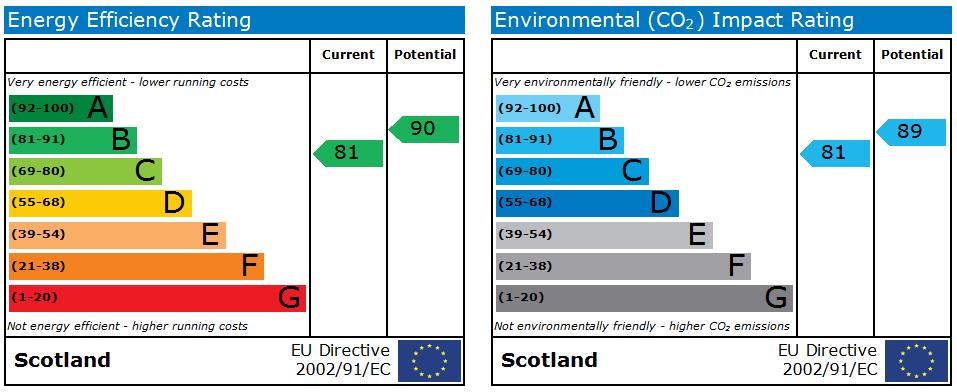
Floorplans (Click to Enlarge)
Nearby Places
| Name | Location | Type | Distance |
|---|---|---|---|
Bathgate EH48 2UJ
Remax Property - Livingston

RE/MAX Property
RE/MAX House
Fairbairn Road
Livingston
EH54 6TS
Tel: 01506 418555 | Fax: 01506 418899 | Email: info@remax-livingston.net
Properties for Sale by Region | Properties to Let by Region |
Privacy Policy | Cookie Policy |
Client Money Protection Certificate
©
RE/MAX Property, Livingston. All rights reserved.
Powered by Expert Agent Estate Agent Software
Estate agent websites from Expert Agent
Each office is Independently Owned and Operated
LARN: 1805004
RE/MAX International
Argentina • Albania • Austria • Belgium • Bosnia and Herzegovina • Brazil • Bulgaria • Cape Verde • Caribbean/Central America • North America • South America • China • Colombia • Croatia • Cyprus • Czech Republic • Denmark • Egypt • England • Estonia • Ecuador • Finland • France • Georgia • Germany • Greece • Hungary • Iceland • Ireland • Israel • Italy • India • Latvia • Lithuania • Liechenstein • Luxembourg • Malta • Middle East • Montenegro • Morocco • New Zealand • Micronesia • Netherlands • Norway • Philippines • Poland • Portugal • Romania • Scotland • Serbia • Slovakia • Slovenia • Spain • Sweden • Switzerland • Turkey • Thailand • Uruguay • Ukraine • Wales


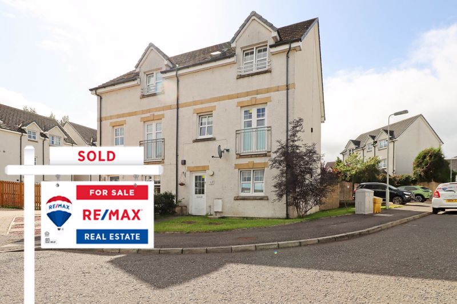
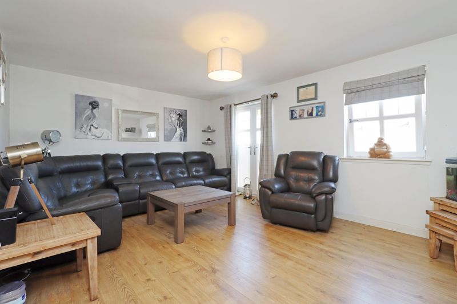
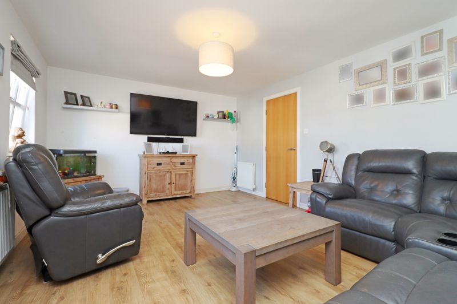
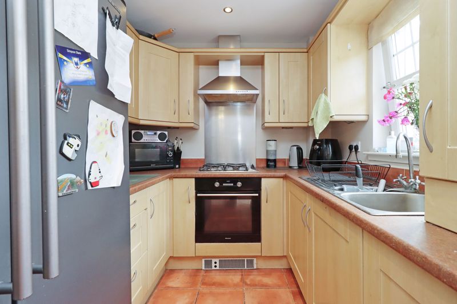
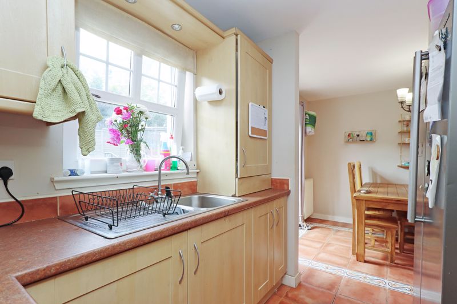
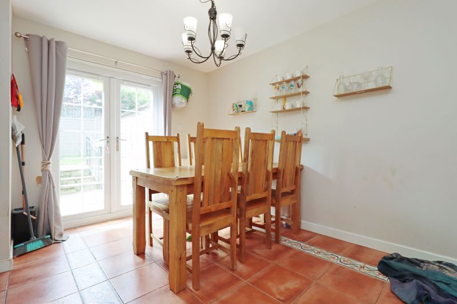
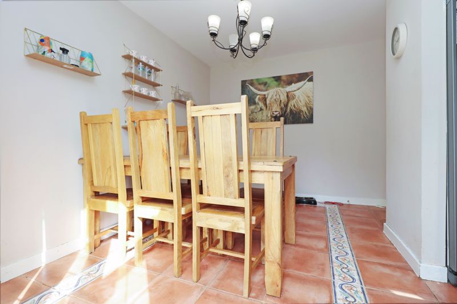
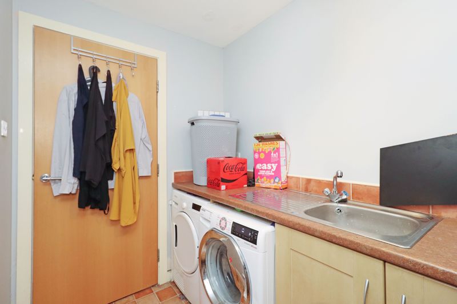
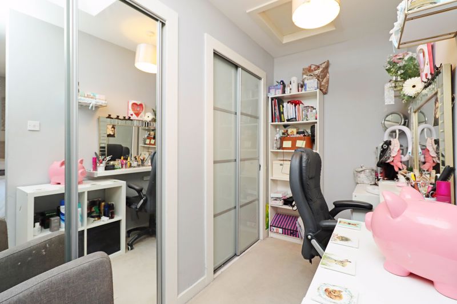



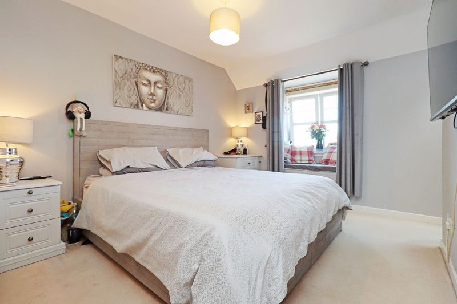
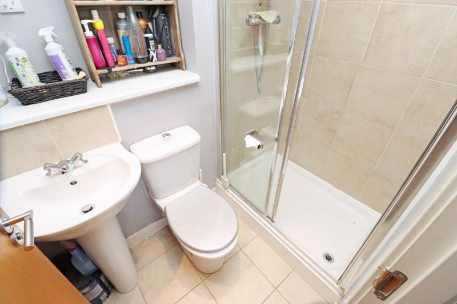
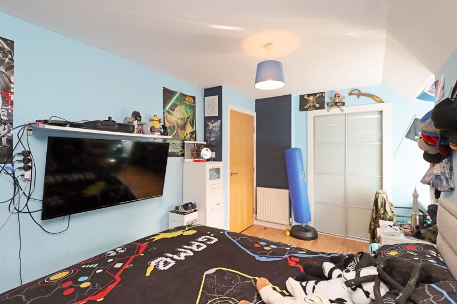

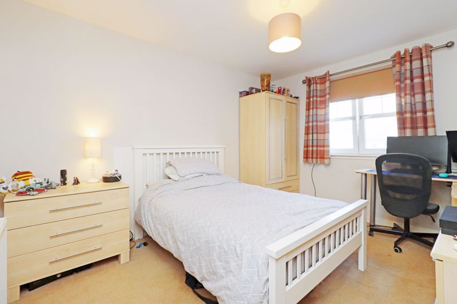
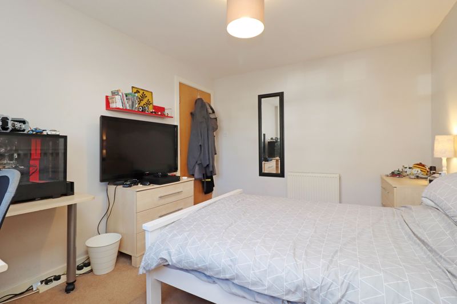
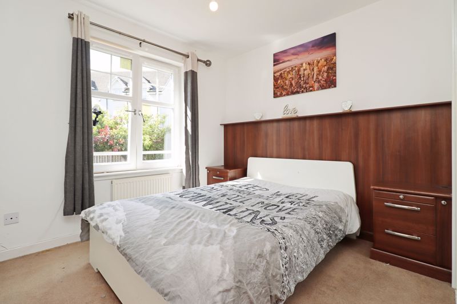
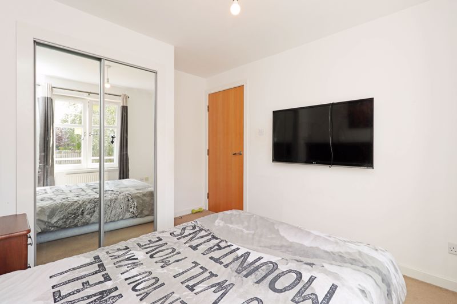
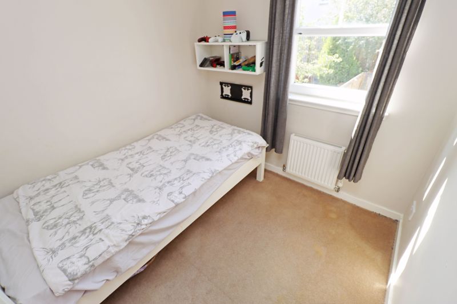
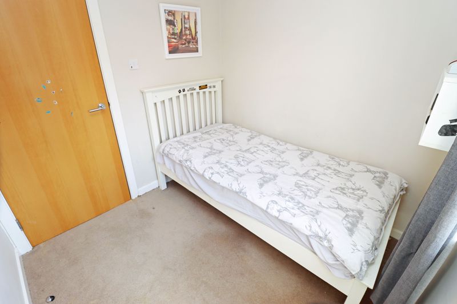
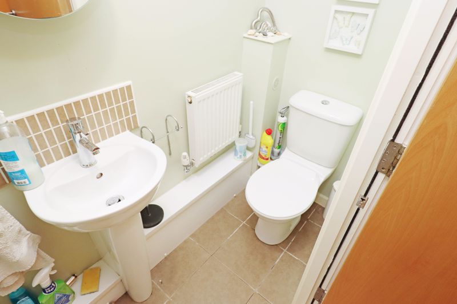
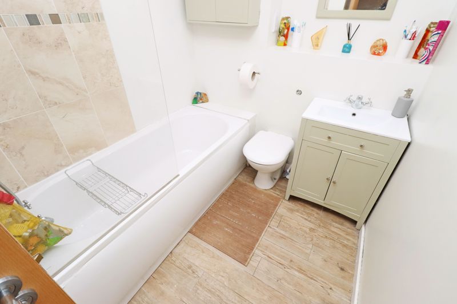
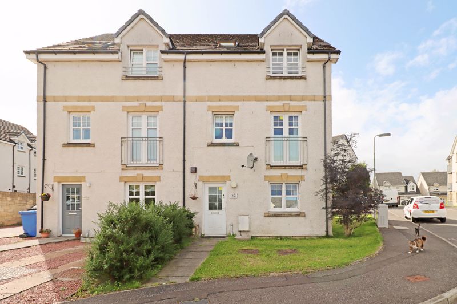
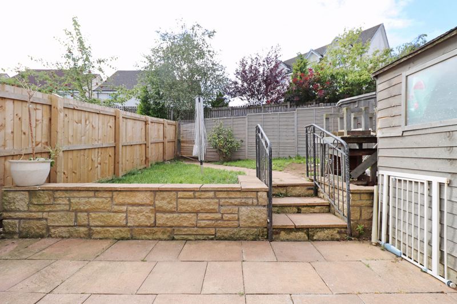
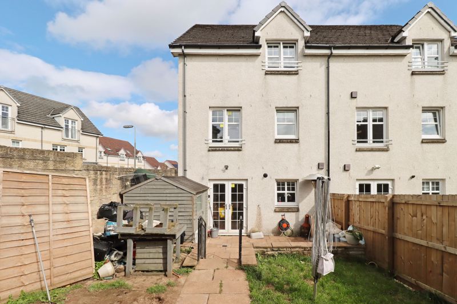
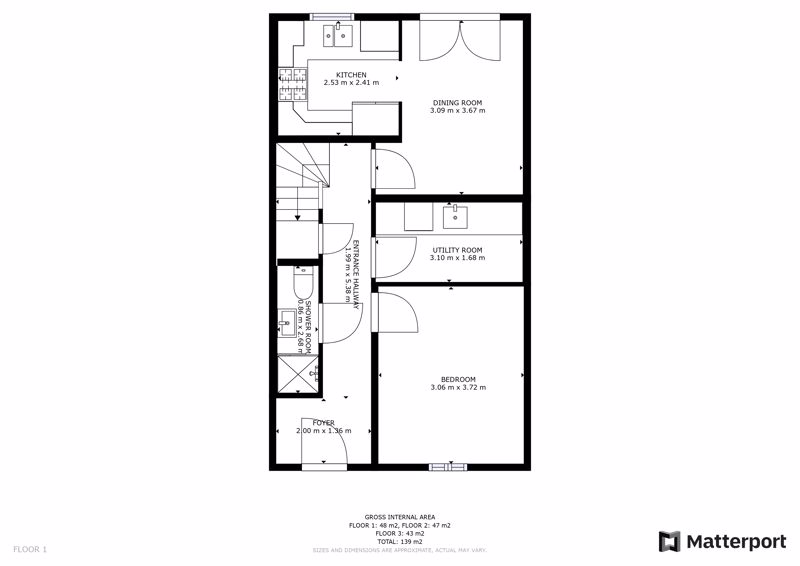
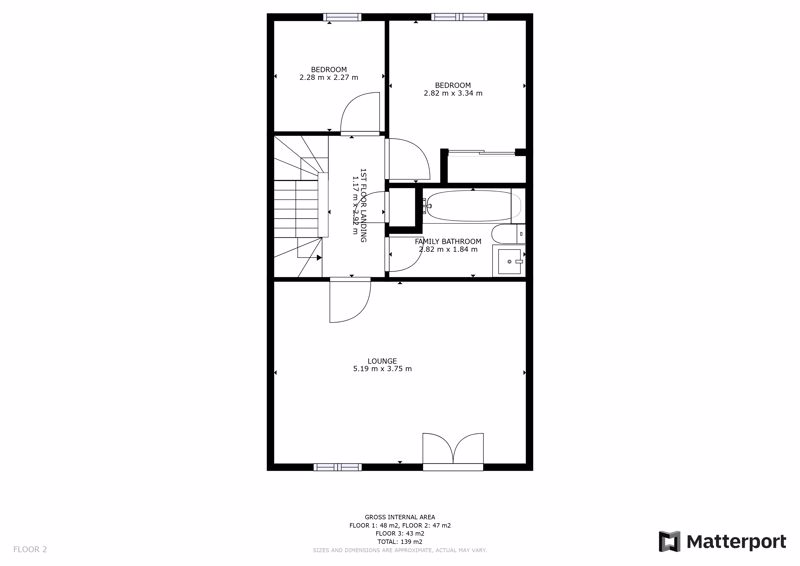
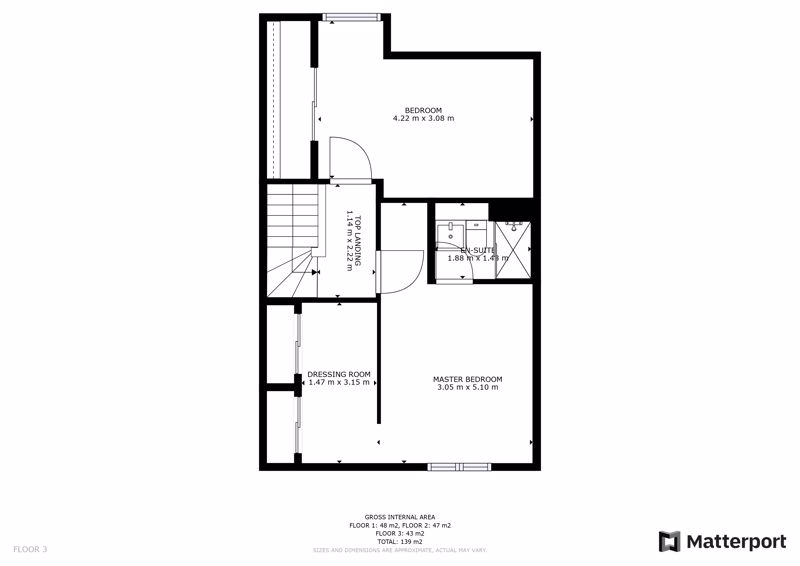










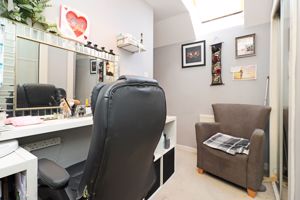
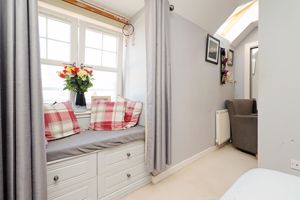
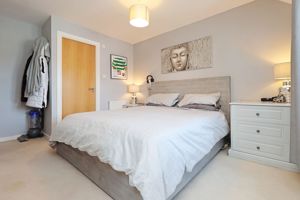



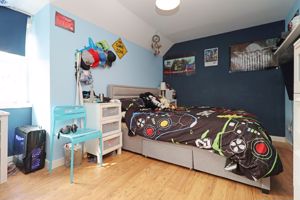















 5
5  3
3  2
2 Mortgage Calculator
Mortgage Calculator



