Property Sold STC in Allison Gardens, Bathgate
Offers in Excess of £249,000
Please enter your starting address in the form input below.
Please refresh the page if trying an alernate address.
- Stunning Detached Bungalow
- Show Home Condition
- 3 Bedrooms - Reconfigred to a 2 Bedroom
- Master Bedroom with Ensuite
- High End 'Magnet' Kitchen
- Integrated Bean to Cup Coffee maker
- Large Lounge with French Doors
- Amazing, South Facing Rear Garden
- Large Driveway
- Local Amenities
- Great Commuting Links
- Close Proximity to Train Station
- Amtico Flooring
IMMACULATELY PRESENTED
3 BEDROOM DETACHED BUNGALOW
(reconfigured to a 2 bedroom)
CENTRAL LOCATION
EXCELLENT COMMUTING LINKS
Janice Bennie and RE/MAX Property welcome you to the pinnacle of luxury living embodied in this meticulously reconfigured 2-bedroom bungalow. From the moment you step inside, prepare to be captivated by its true show-home condition, where every detail speaks of refined elegance.
The heart of this home lies in its spacious kitchen/dining area, perfect for culinary delights and memorable gatherings. A generously sized lounge offers a haven of relaxation and entertainment. Discover two opulent bedrooms, including a master suite with an indulgent en-suite, all enveloped in luxury.
Beyond, find a family bathroom and ample storage space, ensuring both practicality and comfort. Outside, a sprawling monobloc driveway beckons, while the south-facing garden presents a tranquil retreat with breathtaking views.
Experience the epitome of quality craftsmanship throughout this exceptional residence—a true testament to refined living at its finest
Blackridge offers many local amenities situated in the village including doctors, shops and takeaways. Commuter links are excellent from this area, with the Blackridge railway station close by, offering rail links to both Edinburgh and Glasgow. In addition, there is easy access to both the A71, M8 and M9 and Edinburgh Airport, making this an ideal location to enjoy the quieter lifestyle while still within commuting distance of the major cities. There is a cycle path which runs parallel with the train line and is part of the Bathgate to Airdrie route and is mainly flat and traffic free, - ideal for family time with the kids.
Council Tax Band D
Freehold Tenure
Factor Fee N/A
The home report can be downloaded from our website.
These particulars are prepared on the basis of information provided by our clients. Every effort has been made to ensure that the information contained within the Schedule of Particulars is accurate. Nevertheless, the internal photographs contained within this Schedule/ Website may have been taken using a wide-angle lens. All sizes are recorded by electronic tape measurement to give an indicative, approximate size only. Floor plans are demonstrative only and not scale accurate. Moveable items or electric goods illustrated are not included within the sale unless specifically mentioned in writing. The photographs are not intended to accurately depict the extent of the property. We have not tested any service or appliance. This schedule is not intended to and does not form any contract. It is imperative that, where not already fitted, suitable smoke alarms are installed for the safety for the occupants of the property. These must be regularly tested and checked. Please note all the surveyors are independent of RE/MAX Property. If you have any doubt or concerns regarding any aspect of the condition of the property you are buying, please instruct your own independent specialist or surveyor to confirm the condition of the property - no warranty is given or implied.
Rooms
Entrance Hallway - 0' 0'' x 0' 0'' (0m x 0m)
Step into sophistication through the modern UPVC white door, adorned with a glass panel, inviting natural light. The "AMTICO" flooring beneath your feet radiates elegance and durability. Two spacious cupboards discreetly organise essentials, while downlights cast a warm glow guiding your way. A wall-mounted radiator ensures comfort, and access to the loft space offers versatility. This entrance hallway epitomizes refined living, blending luxury with functionality in every detail.
Dining Area - 11' 6'' x 9' 9'' (3.5m x 2.97m)
Welcome to your sun-kissed dining oasis, seamlessly connected to the kitchen for effortless entertaining. Bathed in natural light from dual aspect windows, this space boasts "AMTICO" flooring and downlights, setting the stage for memorable gatherings. With ample room for large dining furniture, every meal becomes an occasion. Whether hosting grand dinner parties or intimate family dinners, this area invites you to savor moments of togetherness in style.
Kitchen - 12' 11'' x 9' 9'' (3.93m x 2.97m)
Indulge your culinary passions in the heart of luxury with our "Magnet" kitchen, boasting a striking eucalyptus green high gloss finish. This culinary haven spares no expense, featuring integrated AEG appliances including an Electric Oven, Gas 5-ring Hob, bean-to-cup coffee maker, dishwasher, and washing machine. Adorned with downlights that complement the natural light streaming in, this kitchen offers both functionality and style. Prepare meals with a view over the serene rear garden and beyond, seamlessly flowing from the adjacent dining area. Copious amounts of cupboard space await, with a generous range of base and wall-mounted units providing ample storage for all your culinary essentials. Complete with complementing worktops, this kitchen is as practical as it is visually stunning. Elevate your cooking experience in a space where every detail has been meticulously crafted to inspire creativity and delight the senses. Welcome to a kitchen that exceeds expectations, where luxury meets practicality in perfect harmony.
Lounge - 18' 9'' x 11' 8'' (5.72m x 3.55m)
Step into the epitome of relaxation and elegance - welcome to your luxurious lounge. Graced with a window to the side of the property, this space invites natural light to illuminate the room, creating a serene ambiance. The generous layout accommodates larger pieces of furniture in various formations, inviting you to create your perfect seating arrangement. Beneath your feet lies "AMTICO" flooring, meticulously laid in a French Weave pattern, adding a touch of timeless sophistication to the ambiance. As you settle into your sanctuary, two semi-flush center lights cast a warm glow, enhancing the inviting atmosphere. French doors beckon, offering picturesque views of the enchanting rear garden. Step outside and be greeted by a tranquil atmosphere, perfect for unwinding after a long day. Completing the scene, a wall-mounted radiator ensures your comfort year-round, allowing you to relax in blissful tranquility. Welcome home to a space where luxury meets tranquility.
Family Bathroom - 10' 0'' x 7' 10'' (3.06m x 2.4m)
Step into the family bathroom where every detail has been meticulously crafted for your utmost satisfaction. The centerpiece of this sanctuary is the bathtub, beckoning you to unwind and soak away the stresses of the day. Adjacent, a sink set on a pedestal exudes classic elegance, while a push-button W.C. offers modern convenience. Tiled splashbacks add a touch of sophistication to the space, complemented by "AMTICO" flooring flowing seamlessly from the hallway, creating a cohesive and visually stunning environment. Natural light gently filters in through the opaque window to the side of the property, illuminating the room with a soft glow. For added functionality, downlights provide ample illumination, ensuring every corner is bright and inviting. Prepare for the day ahead or indulge in a refreshing shower in the separate cubicle, complete with a mains-operated overhead shower.
Bedroom 1 - 12' 9'' x 9' 9'' (3.89m x 2.97m)
Welcome to your sanctuary of comfort and serenity - welcome to the master bedroom overlooking the front of the property. Bathed in natural light pouring through the expansive window, this room offers a tranquil retreat from the outside world. Step onto the luxurious "AMTICO" flooring, laid in a French Weave style, adding an air of timeless elegance to the space. Plentiful room awaits for a combination of furniture, allowing you to tailor the room to your personal tastes and preferences. Built-in wardrobes provide ample storage, ensuring your belongings are neatly organized and out of sight. An en suite flows seamlessly from this room, offering convenience and privacy. Complete with a wall-mounted radiator, your comfort is assured year-round. A semi-flush center light casts a warm glow, creating an inviting ambiance for relaxation and rejuvenation.
En Suite - 4' 9'' x 9' 9'' (1.44m x 2.97m)
Step into luxury in this high-end en suite sanctuary. A wall-mounted radiator ensures comfort, while "AMTICO" flooring exudes elegance. A pedestal sink and push-button W.C. blend classic charm with modern convenience. Relax under the mains-operated shower in the shower cubicle. Soft light filters through the opaque window, creating a serene ambiance. Downlights add to the tranquil atmosphere. This space embodies opulence and functionality, promising a haven of comfort and style.
Bedroom 2 - 11' 11'' x 8' 10'' (3.62m x 2.7m)
Welcome to the charming second bedroom, offering a serene retreat overlooking the front of the property. Natural light streams in through the window, casting a gentle glow across the room, illuminating the timeless elegance of the "AMTICO" flooring laid in a French Weave pattern. With ample space and functionality in mind, built-in wardrobes provide convenient storage solutions, keeping the room clutter-free and allowing you to maximize your living space. A semi-flush center light adds a touch of sophistication to the room, creating a warm and inviting ambiance for relaxation or productivity. Welcome home to your cozy haven, where comfort and style converge seamlessly, promising a peaceful and rejuvenating atmosphere in your second bedroom.
Front of Property
Experience the epitome of curb appeal. Welcome to the front of your stunning property, where functionality meets beauty in perfect harmony. As you approach, you're greeted by a spacious mono bloc driveway, offering ample room to accommodate several vehicles with ease. Flanking the driveway is a meticulously manicured, low-maintenance area adorned with lush artificial grass, providing a vibrant splash of greenery year-round. Bordering this verdant oasis are aubergine slate chips, adding a touch of texture and visual interest to the landscape. Access to the property is seamlessly integrated, with a pathway meandering through the manicured surroundings offering both security and privacy, guiding you to the entrance of your home with elegance and grace. Welcome home to a property where every detail has been thoughtfully crafted to enhance your lifestyle, from the practicality of the driveway to the beauty of the landscaped surroundings.
Rear Garden
Step into the tranquil haven of the rear garden, enclosed by a perimeter fence and offering sweeping south-facing views of the surrounding landscape. Relax on the composite decked area, perfect for dining or lounging, while a separate patio provides another inviting space to unwind. Accessible from both the lounge's French doors and the kitchen's rear doorway, transitioning between indoor and outdoor living is seamless. This garden sanctuary offers a serene escape, where every detail is designed for relaxation and enjoyment, from the sun-soaked views to the versatile outdoor spaces. Welcome home to your private oasis of peace and beauty.
Photo Gallery
EPC
Floorplans (Click to Enlarge)
Nearby Places
| Name | Location | Type | Distance |
|---|---|---|---|
Bathgate EH48 3AY
Remax Property - Livingston

RE/MAX Property
RE/MAX House
Fairbairn Road
Livingston
EH54 6TS
Tel: 01506 418555 | Fax: 01506 418899 | Email: info@remax-livingston.net
Properties for Sale by Region | Properties to Let by Region |
Privacy Policy | Cookie Policy |
Client Money Protection Certificate
©
RE/MAX Property, Livingston. All rights reserved.
Powered by Expert Agent Estate Agent Software
Estate agent websites from Expert Agent
Each office is Independently Owned and Operated
LARN: 1805004
RE/MAX International
Argentina • Albania • Austria • Belgium • Bosnia and Herzegovina • Brazil • Bulgaria • Cape Verde • Caribbean/Central America • North America • South America • China • Colombia • Croatia • Cyprus • Czech Republic • Denmark • Egypt • England • Estonia • Ecuador • Finland • France • Georgia • Germany • Greece • Hungary • Iceland • Ireland • Israel • Italy • India • Latvia • Lithuania • Liechenstein • Luxembourg • Malta • Middle East • Montenegro • Morocco • New Zealand • Micronesia • Netherlands • Norway • Philippines • Poland • Portugal • Romania • Scotland • Serbia • Slovakia • Slovenia • Spain • Sweden • Switzerland • Turkey • Thailand • Uruguay • Ukraine • Wales



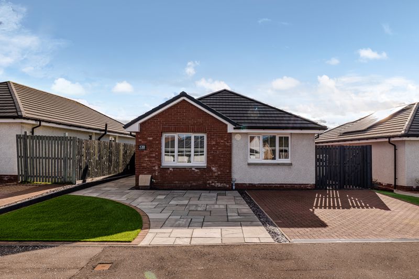
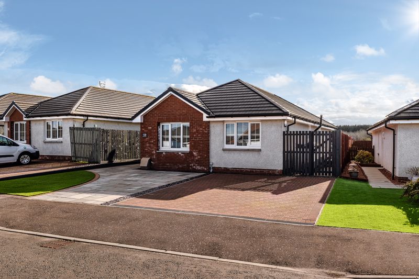
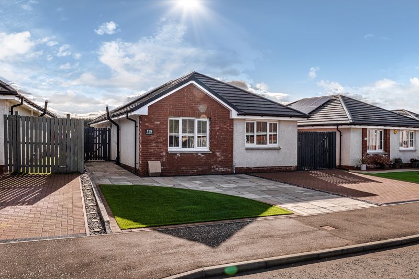
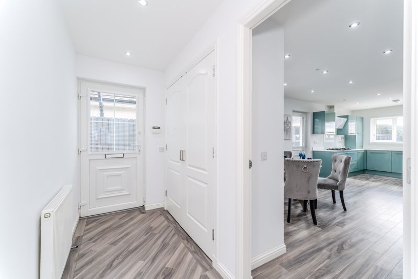
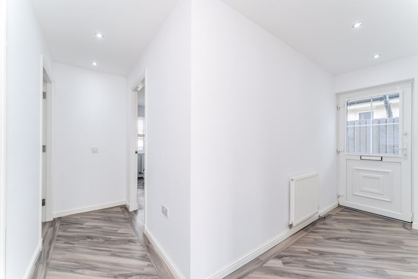
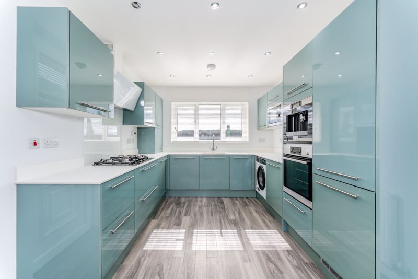
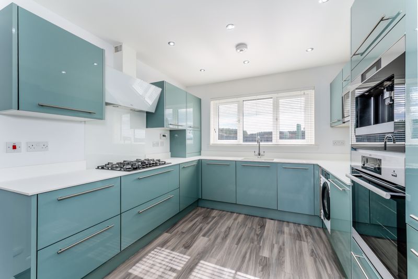
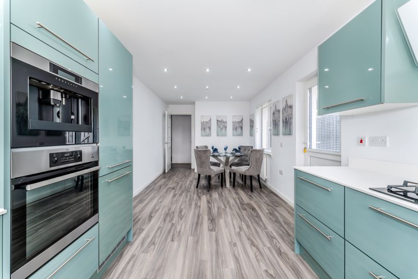
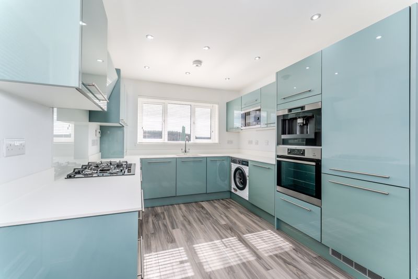
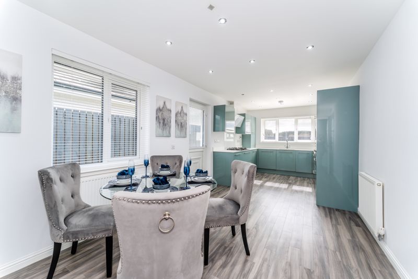
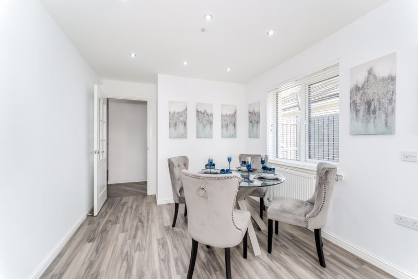
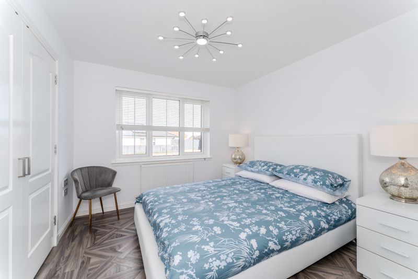
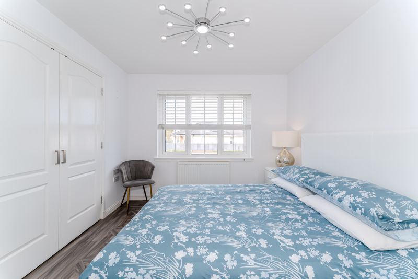
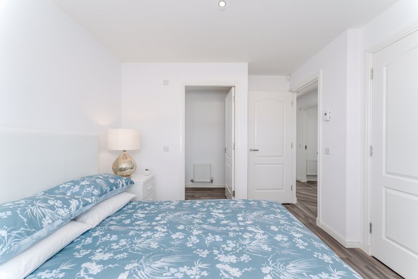
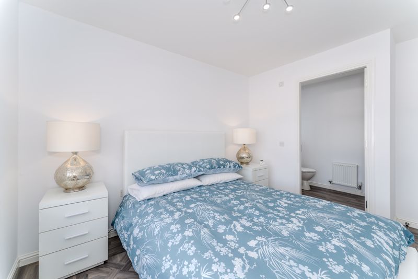
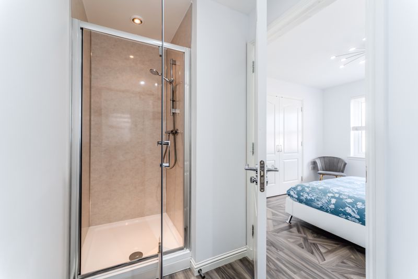
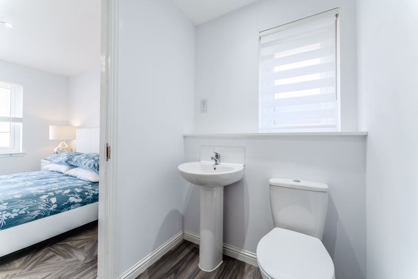
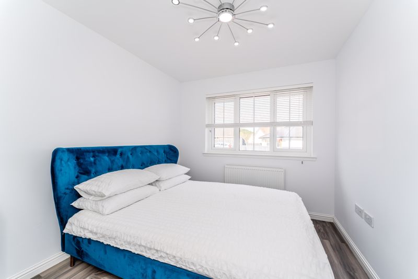
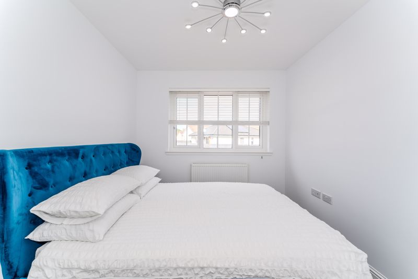
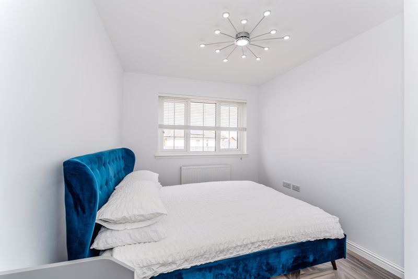
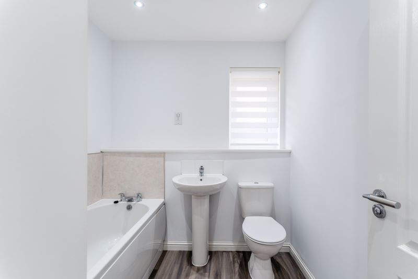
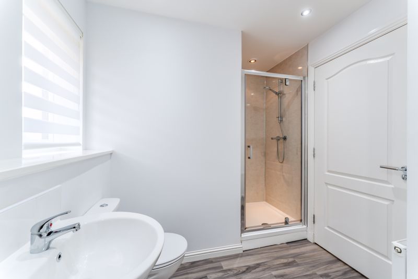
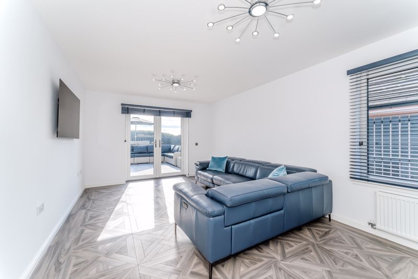
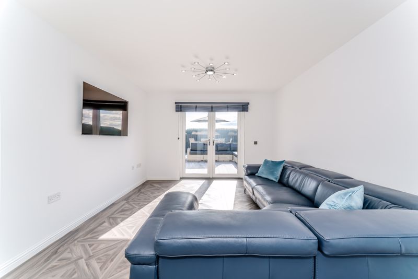
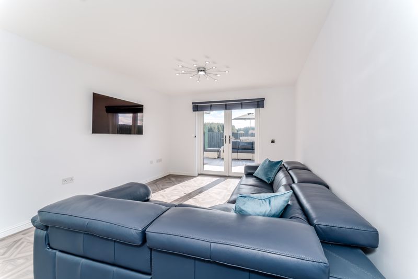
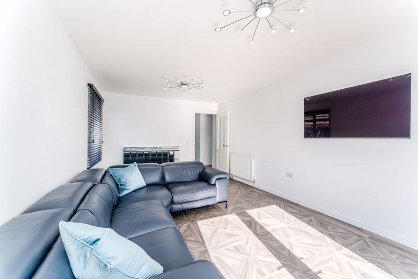
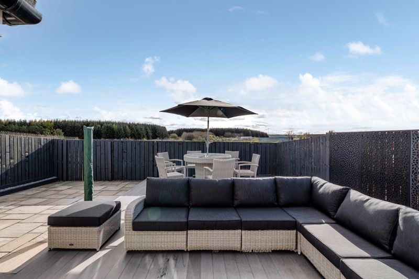
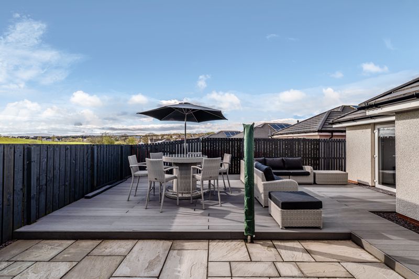
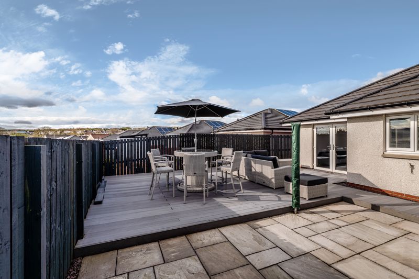
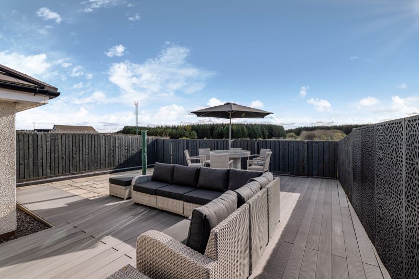
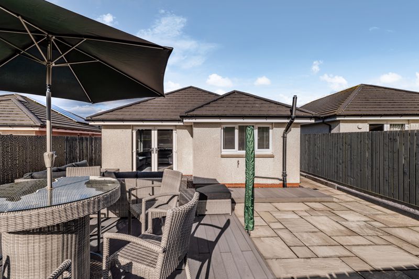
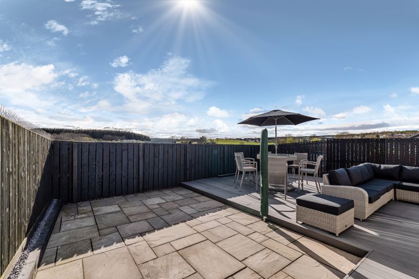
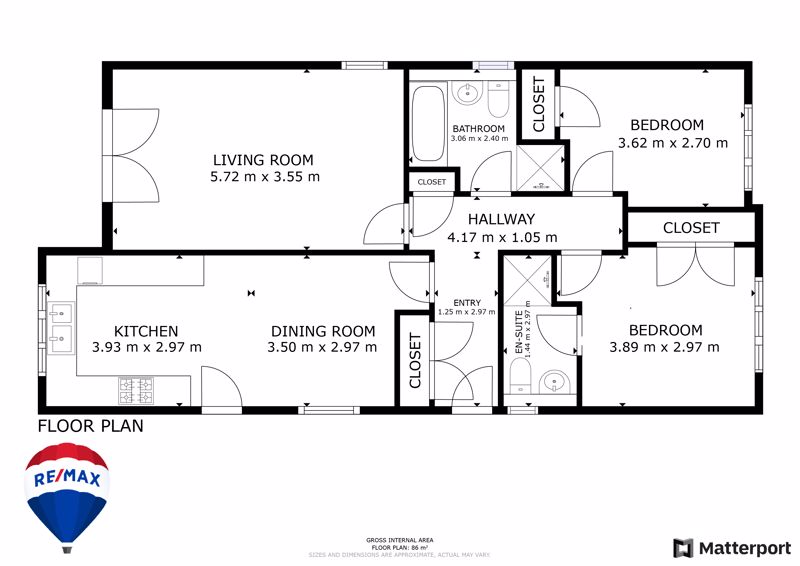



































 3
3  2
2  1
1 Mortgage Calculator
Mortgage Calculator

