Property Sold STC in Kingfisher Place, Dundee
Offers Over £850,000
Please enter your starting address in the form input below.
Please refresh the page if trying an alernate address.
- Exceptional Modern House
- Four Stunning Entertainment Rooms
- Open Plan Living
- Stunning Decor Throughout
- Countryside Living with Cities Close By
- Open Fireplace with Granite Mantle
- Designer Appliances Throughout
- Almost One Acre Plot
- Award Winning Restaurant On Doorstep
- Stunning Golf Course and Fishing Area
***360-Degree Tour Available***
Andy Henderson and REMAX Real Estate Centre are delighted to bring to the market this outstanding 5 / 6 bedroom home in the bespoke development of Kingennie Fields.
Location
This stunning home is situated in Kingennie Fields, in the Kingennie Fishings and Country Resort, set in a rural countryside, just 4 miles north of Broughty Ferry and 7 miles north east of Dundee. Locally there is a primary school in the nearby village of Wellbank and Secondary schooling available at Monifeith High School and private schooling available at Dundee High School. With Broughty Ferry and Dundee just a few miles away, you benefit from the quite country side lifestyle, with two town centers not too far away. You’ll find everything you’ll need from restaurants, pubs and coffee shops – to doctors, dentists, banks and supermarkets, in the vicinity of this picturesque village.
With the Forbes of Kingennie Country resort, who ever buys this prestigious property will benefit from having a stunning golf course and driving range, a renowned restaurant and four stocked lochans with bait and fly fishing, right on their doorstep.
Description
Kingennie Fields is a development of 12 bespoke houses build on the edge of Kingennie Fishings. This outstanding property is a ‘Type 1’ house within the development and has the ‘Gold’ specification, meaning it is the largest house type (574sqm) and has the highest specification. In June 2010 Kingennie Fields’ Type 1 house design won the Scottish Home Awards Luxury House category.
The designer home has the most impressive finishes throughout, whilst thoroughly modern, it also has a traditional feel, with harling, slate roof, dormer windows and balcony’s. Internally the luxurious property is light and spacious, with the center of the house being the open plan hallway, with the upstairs landing overlooking. The rest of the house is arranged around this impressive entrance hallway.
This property features geothermal heating. The entire downstairs of this property boats underfloor heating, with the upstairs bathrooms also benefiting from this unique feature. The rest of the home have radiators.
From the large open hallway stems four well-presented entertainment rooms, along with a back hallway leading through to the back wing of the property. Situated upstairs is four main double bedrooms, two en-suites, a family bath and shower room and a large guest apartment/annex/office or home business space.
Entrance Hall – Pained glass allowing plenty natural light flooding through, slate tiled floor, partially glazed doors opening too:
Hall – Open plan hallway, with staircase to first floor, corniced ceilings, slate tiled floor, door to storage cupboard, walk in understiar cupboard, rear hallway leading to back wing of property.
Lounge – with bay window and French doors leading to garden, another set of French doors leading to veranda, open fireplace with granite mantle and hearth, beautiful décor throughout.
Dining Room – With cornice ceilings and French doors leading out on to veranda.
Open Plan Kitchen/Family Room – with tiled floor, cornice. Family area with French doors leading out to veranda, bay window with French door leading out to balcony. Designer fitted kitchen with granite worktops, housing fitted Gaggenau dishwasher, three fitted Gaggenau ovens, one left handed oven, one right handed oven, and one steam oven, with a Gaggenau warming drawer beneath. Fitted Gaggenau twin door intergraded fridge/freezer below. Gaggenau 5 burner gas hob with Gaggenau chimney extractor. Gaggenau deep fat fryer, undermounted sink with boiling water tap.
Downstairs Toilet – With Porcelanosa washbasin and WC, tiled floor, heated towel rail and extractor fan.
Sitting Room/Cinema Room/Additional Bedroom – spacious room with corniced ceilings and double windows overlooking driveway.
Rear Hallway – with tiled floor, door to garden and further doors to back stairs, under-stair storage cupboard, door leading to garage and to:
Utility Room – with fitted designer units, stainless steel sink unit, tiled floor, and door to drying room.
Master Bedroom – with French doors leading to balcony over looking back garden, door to dressing room/walk in cupboard, and door to:
Master En-suite Bathroom – 3 piece bathroom suite with tiled flooring, porcelanosa shower screen, round center piece bath. Twin sinks, with mirror. Underfloor heating.
Bedroom Two – with double doors to built in hanging wardrobe, and further door leading to:
En-suite Two – Tiled with a Porcelanosa washbasin, WC, Porcelanosa shower cubicle, and ceiling window. Underfloor heating.
Bedroom Three – large double bedroom with fitted double wardrobes and large window facing back garden.
Bedroom Four – with fitted double wardrobe and window looking on to garden.
Family Bathroom – three piece bathroom suite, Porcelanosa tiled wall, and shower cubicle. Underfloor heating.
Annex/guest appartment/home office or business space – which is also reached by the rear stairs. Large open plan room with a Porcelanosa tiled toilet and sink. Balcony looking out on to peaceful cul-de-sac. Could have kitchen and shower fitted if needed.
Garage – three electric intergraded doors, all rubber tiled flooring throughout, cupboard space, heat source controls and hot water tank.
Garden – almost one acre of garden, veranda/decking area out the back of the house. Electric gated driveway.
Room Measurements:
Ground Level:
Kitchen/Family Room: 7.5m x 6.4m
Dining Room: 4.7m x 4.7m
Living Room: 6.2m x 7.3m
Entertainment Room/Bedroom: 6.7m x 5.7m
Downstairs WC: 2.0m x 1.5m
Laundry Room: 2.7m x 3.4m
Garage: 9.5m x 5.9m
First Floor:
Master Bedroom: 5.5m x 5.8m
Dressing room/walk in wardrobe: 3.2m x 2.3m
En-Suite: 3.2m x 3.4m
Bedroom Two: 3.8m x 5.4m
En-suite: 2.8m x 2.6m
Bedroom Three: 4.3m x 4.5m
Bedroom Four: 3.4m x 4.5m
Bathroom: 2.7m x 3.3m
Annex (inc toilet room): 9.3m x 5.3m
Early Viewings Advised
Rooms
 5
5  5
5  4
4Photo Gallery
Nearby Places
| Name | Location | Type | Distance |
|---|---|---|---|
Dundee DD5 3JZ
Remax Property - Livingston

RE/MAX Property
RE/MAX House
Fairbairn Road
Livingston
EH54 6TS
Tel: 01506 418555 | Fax: 01506 418899 | Email: info@remax-livingston.net
Properties for Sale by Region | Properties to Let by Region |
Privacy Policy | Cookie Policy |
Client Money Protection Certificate
©
RE/MAX Property, Livingston. All rights reserved.
Powered by Expert Agent Estate Agent Software
Estate agent websites from Expert Agent
Each office is Independently Owned and Operated
LARN: 1805004
RE/MAX International
Argentina • Albania • Austria • Belgium • Bosnia and Herzegovina • Brazil • Bulgaria • Cape Verde • Caribbean/Central America • North America • South America • China • Colombia • Croatia • Cyprus • Czech Republic • Denmark • Egypt • England • Estonia • Ecuador • Finland • France • Georgia • Germany • Greece • Hungary • Iceland • Ireland • Israel • Italy • India • Latvia • Lithuania • Liechenstein • Luxembourg • Malta • Middle East • Montenegro • Morocco • New Zealand • Micronesia • Netherlands • Norway • Philippines • Poland • Portugal • Romania • Scotland • Serbia • Slovakia • Slovenia • Spain • Sweden • Switzerland • Turkey • Thailand • Uruguay • Ukraine • Wales







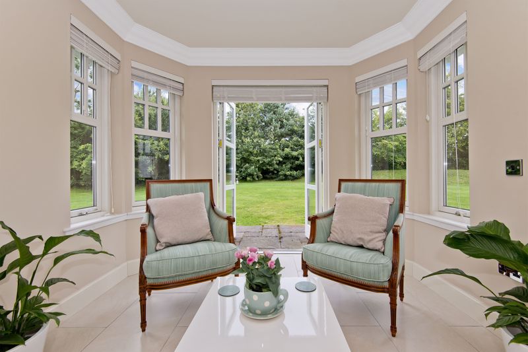
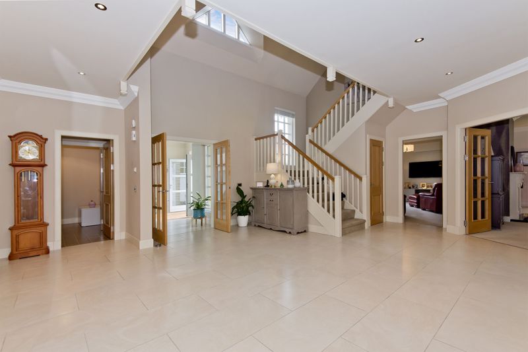

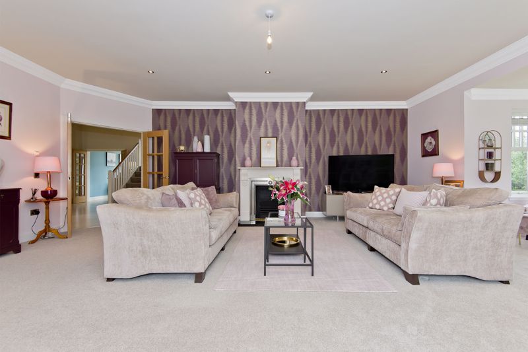
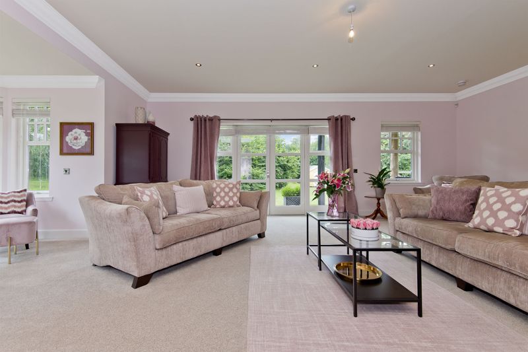
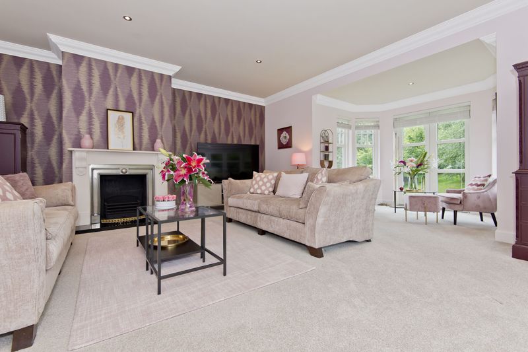



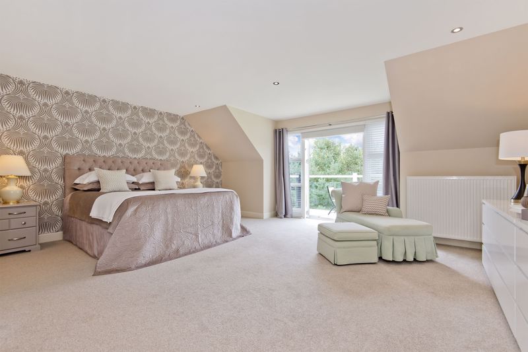

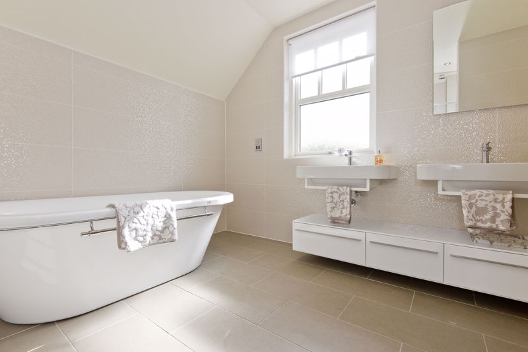
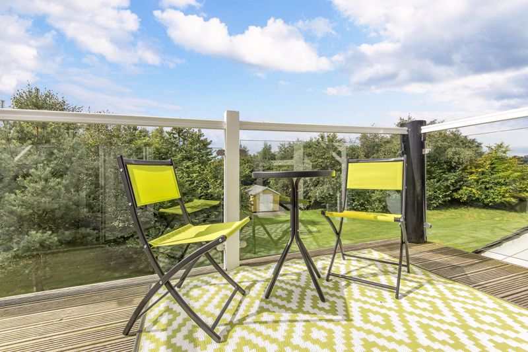
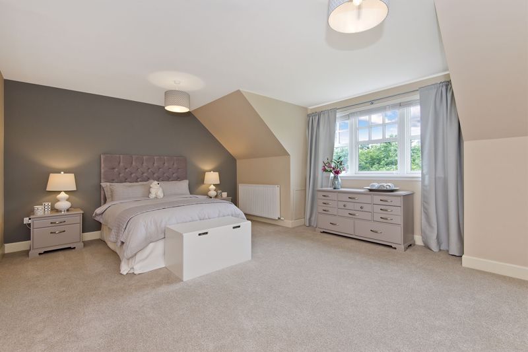
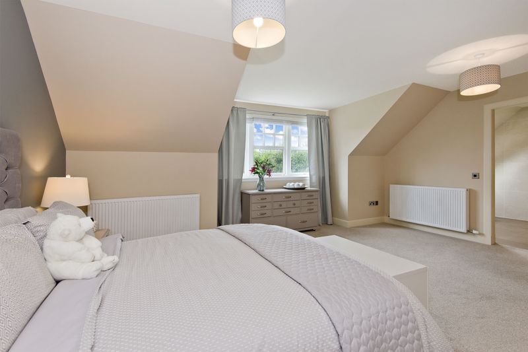
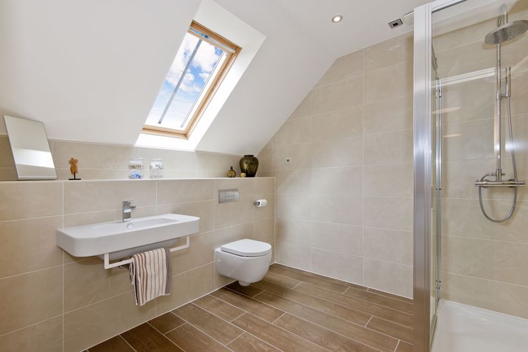
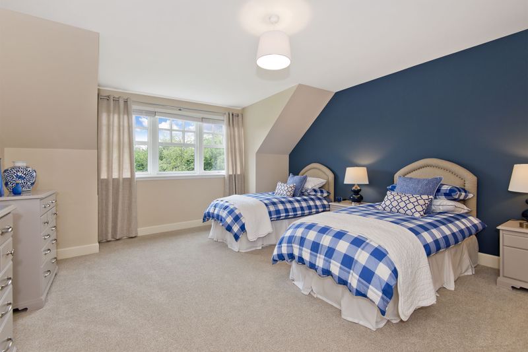
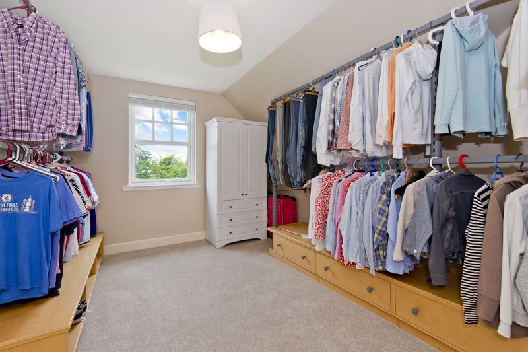


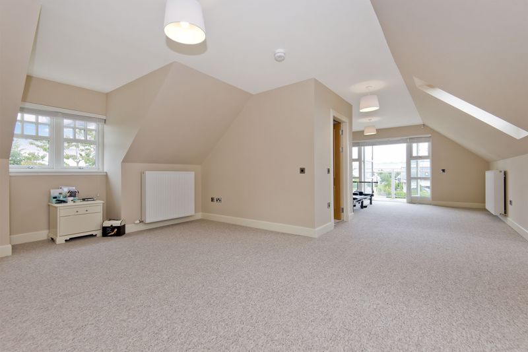

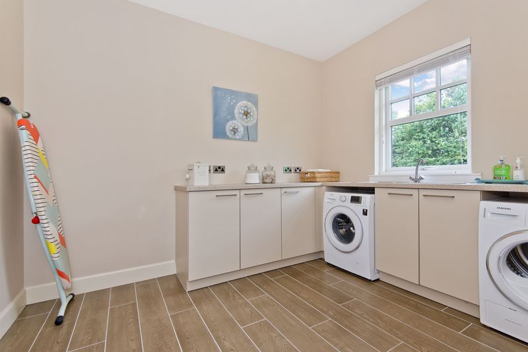
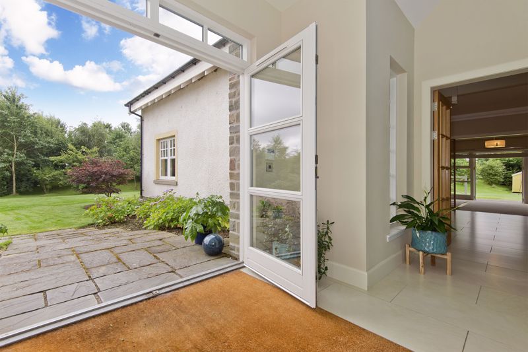
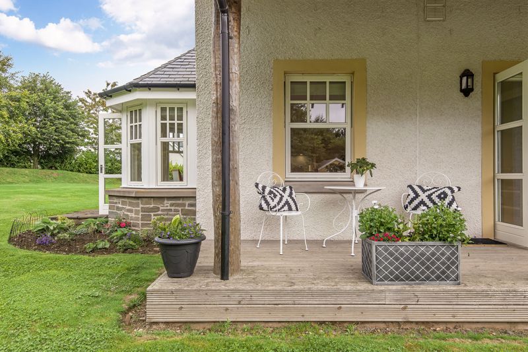
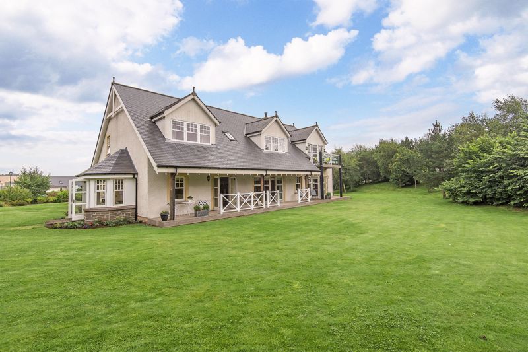

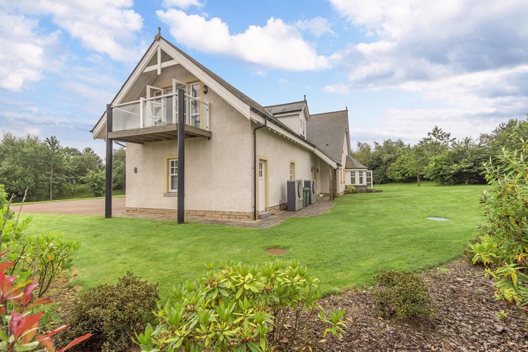




























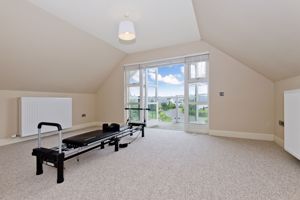








 Mortgage Calculator
Mortgage Calculator


